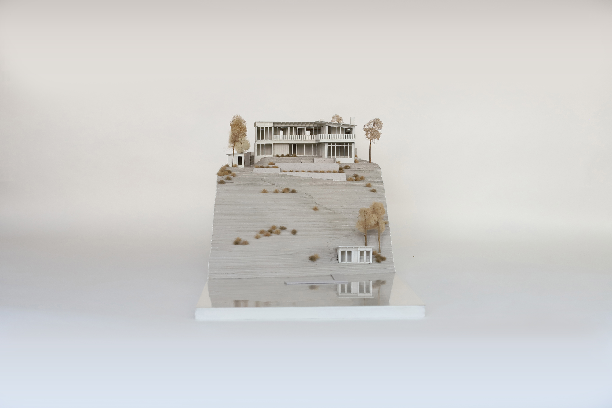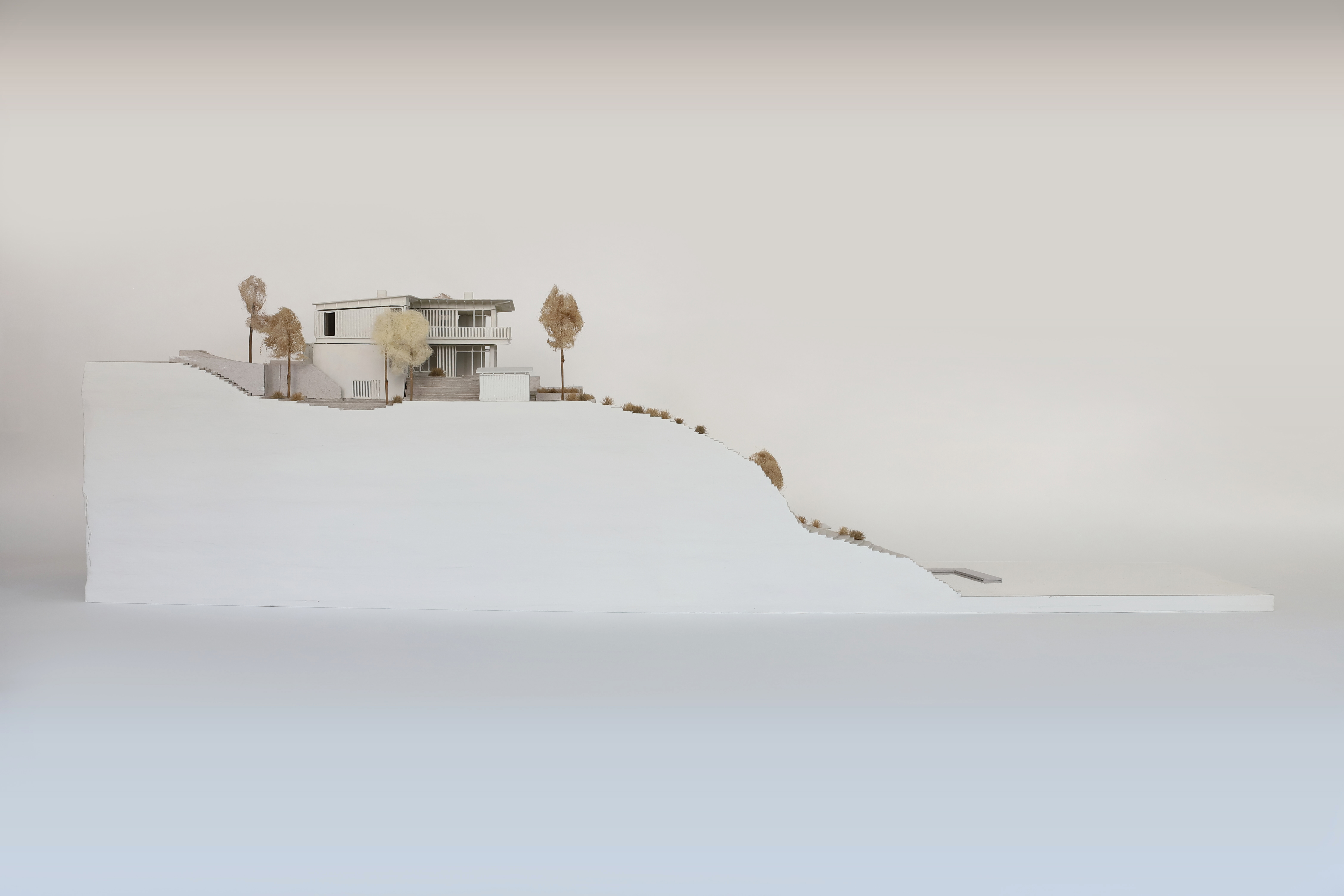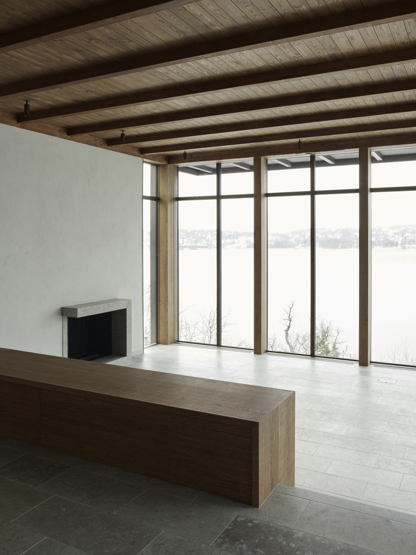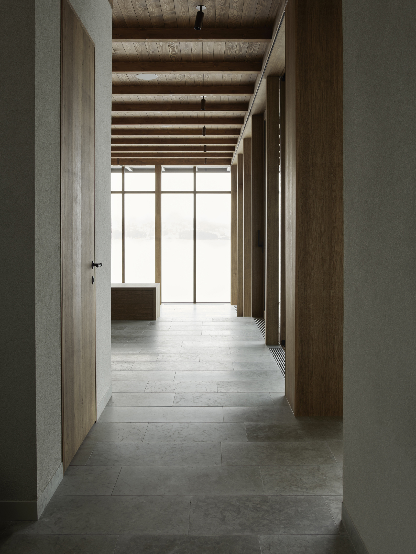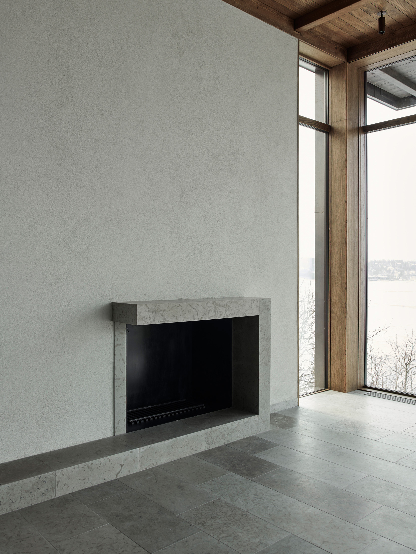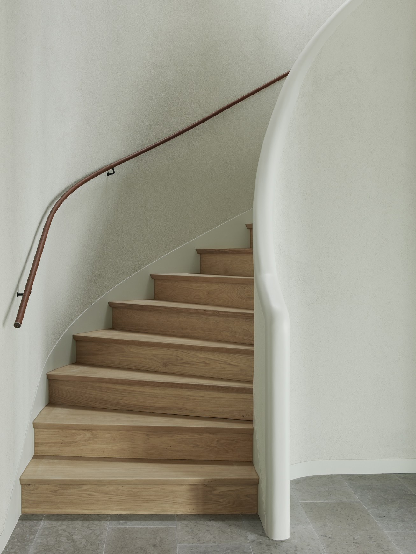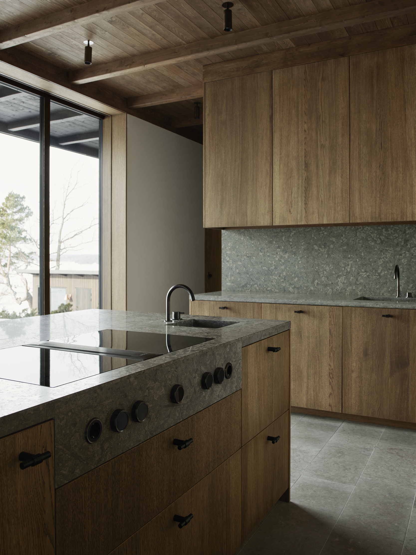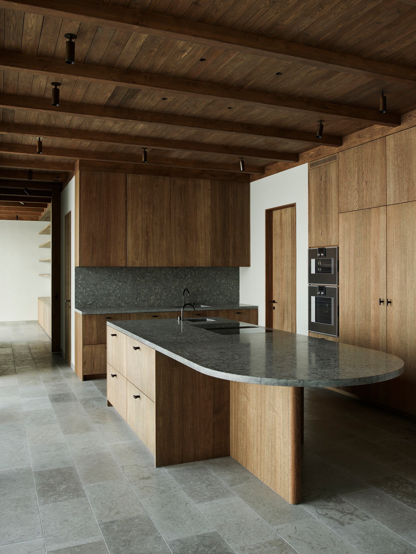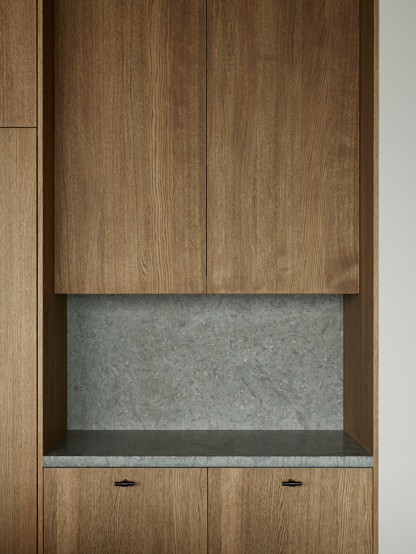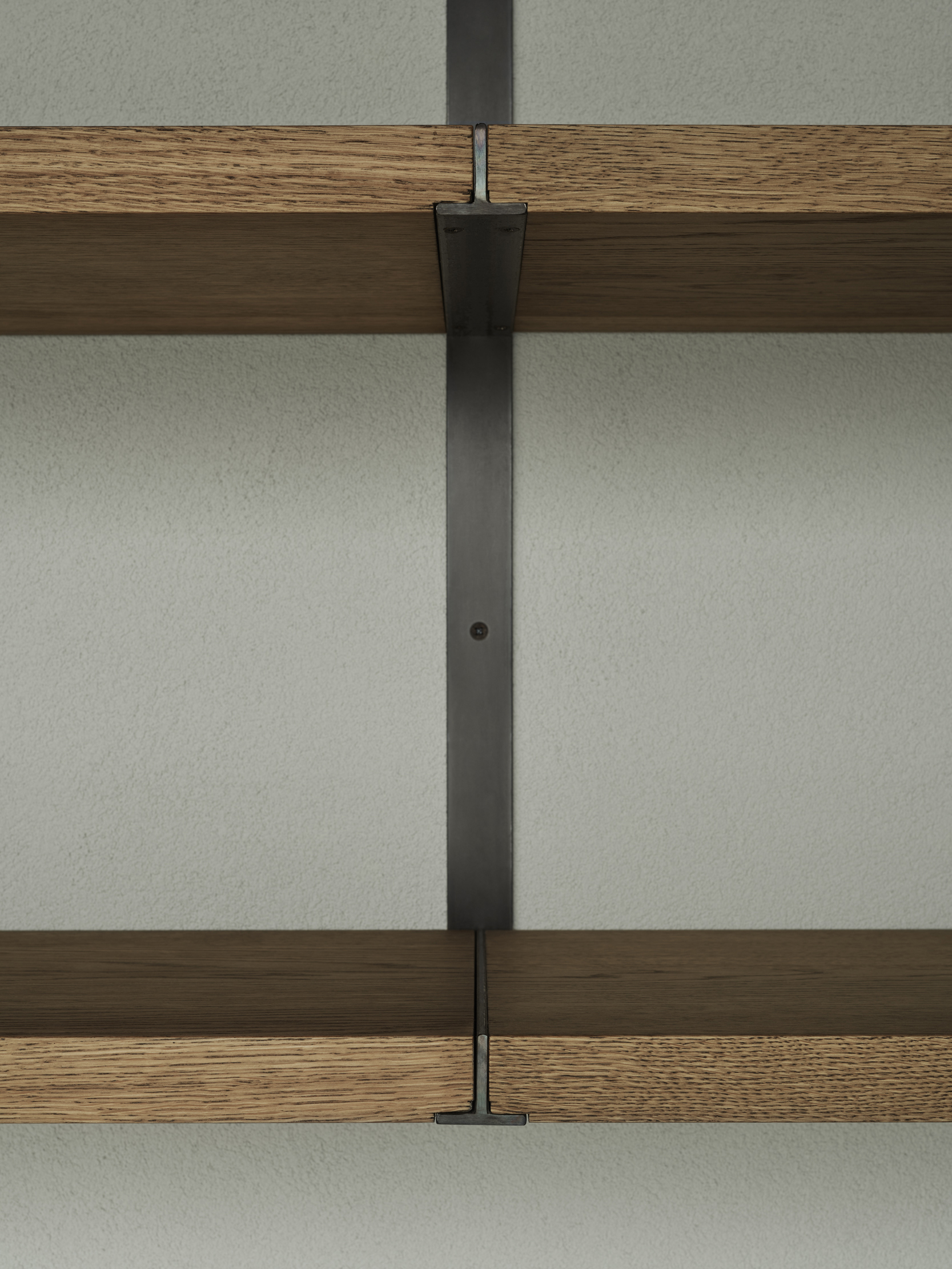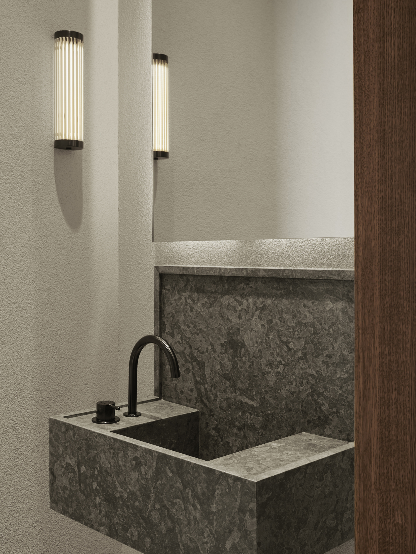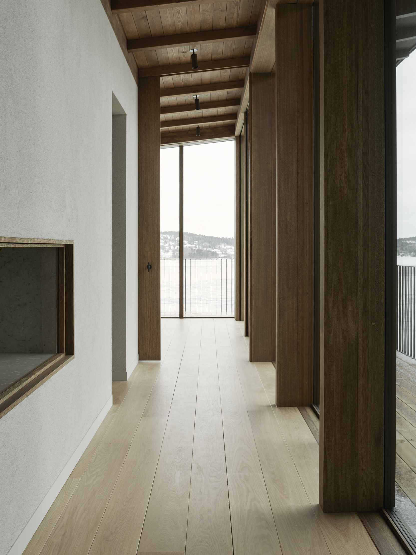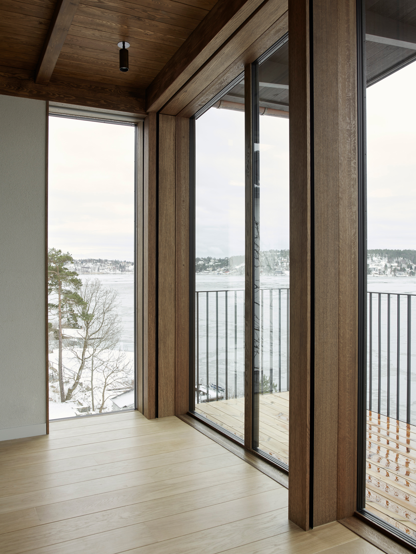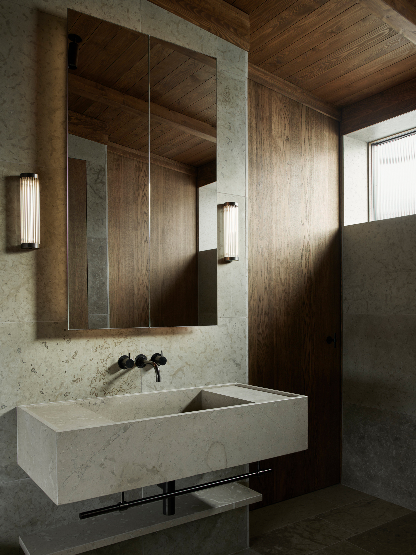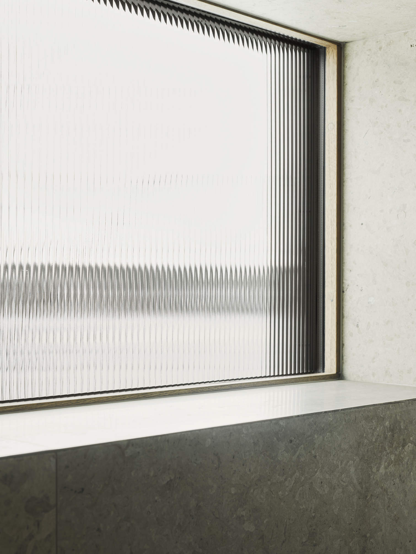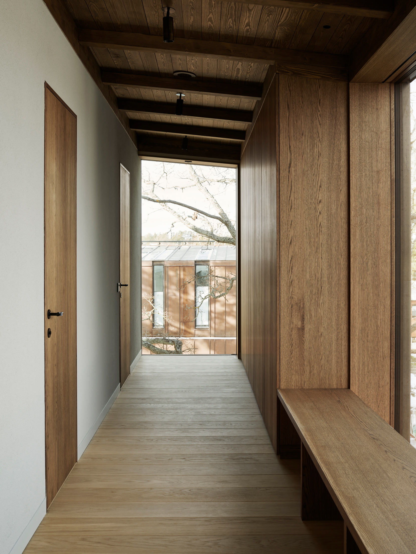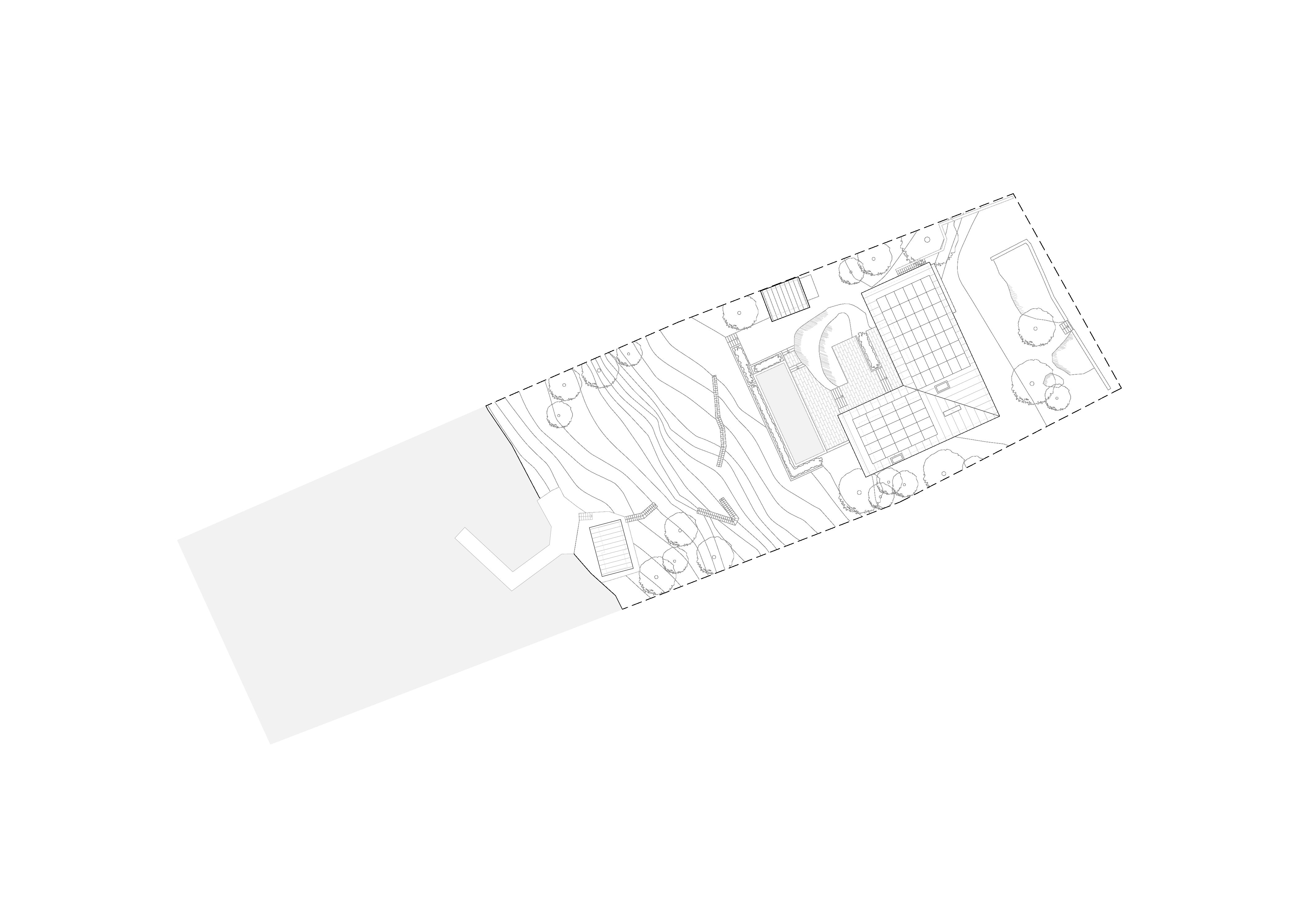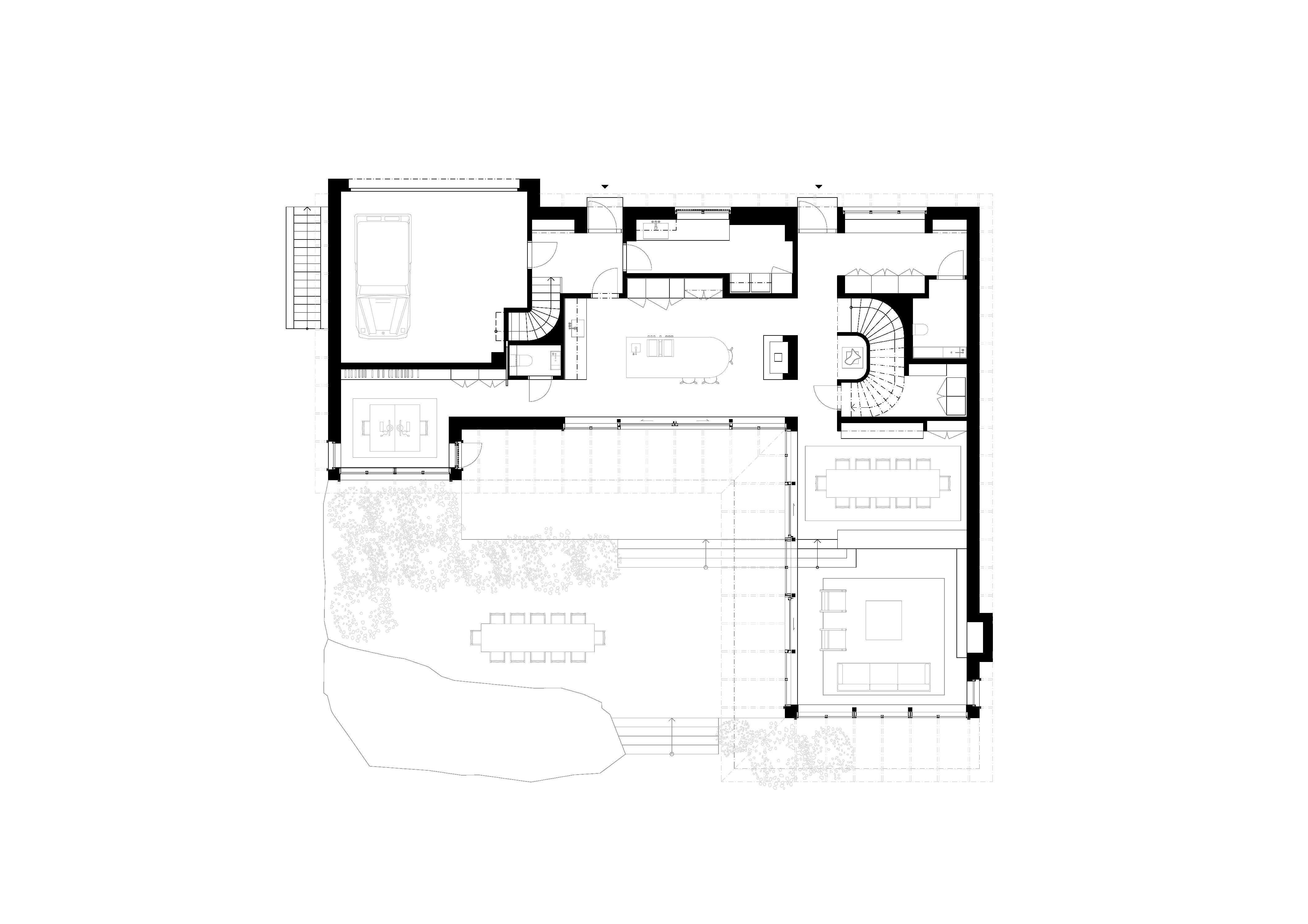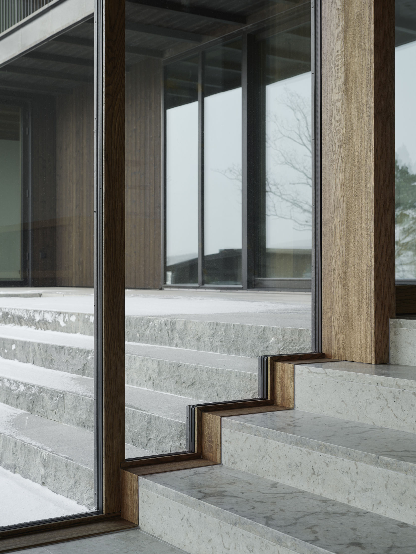
Villa Solklippan, 2022
Private residence
Villa Solklippan is located on an elevated headland in a residential suburb in the Stockholm archipelago. The south-west location, the view over the water and Tyresö makes the area very attractive and former holiday home developments have in recent decades been quickly upgraded or demolished and replaced with villas more suitable for year-round living.
In the 1940s, a dark summer house designed by Ralph Erskine was built on this plot, however, it was not in such a condition that it meritted restoration. The project’s point of departure was in understanding how Erskine interpreted the site’s qualities and with a similar approach, honor what has been by building something new that both in thought and execution breathes care and quality.
The new building is not entirely different in plan from its predecessor. Its L-shaped form captures the afternoon sun and the best part of the view, whilst at the same time providing privacy and shelter from the wind. From the street side, the ground floor of the building is brick and relatively closed-off, however, by simply passing over the threshold of the dark entrance door, the overall impression is changed to one of openness, with a wonderful view through the lake side’s full-height, timber-framed glazing, out over the infinity pool, to the the bay beyond.
The entrance level contains a hall with a coat rack and a powder room, a corridor leads to the dining area and on to a sunken living room with a brick fireplace. To the right of the entrance there is a kitchen with a double-opening glass partition towards the protected patio, as well as a study with a view. Towards the street there is a garage, main entrance, laundry room and stairs to the basement floor. To the left, behind the entrance is a wine room and a skylit staircase in a plastered stairwell. The upper floor contains a substantial master suite and an upper living room with space for a TV, music room and office space. Beyond the connecting family room is a corridor with two smaller bedrooms and one larger one. A balcony follows the length of the lakeside facade and connects to all the bedrooms.
The house’s dark material palette is composed of an interior of limestone of different types and finishes, stained wood and plaster, while the exterior is constructed from brick that relates to the colour of the existing rocks, burnt wood paneling and oxidized copper, all of which is deliberately set in a contrasting relationship to the brightness of the site itself. The rocky outcrops, bushes and pine trees become works of art that are framed with the help of the heavily stained window frames. There are obvious references to the small summer house in Aspvik but this time with a darker and more luxurious soundboard that breathes Danish and American 1960s.
Only a small wooden gate with a wrought iron frame now remains facing the street as a reminder of what once was. We’ll put tar on it so it lasts forever. Eventually, the wild vine begins to climb the facade and chimney stack again, as it did the first time we came to inspect the site. By then, we consider the project to be completed.
Location: Stockholm
Status: Completed 2022
Gross area: 545 square meters
Client: Private client
Budget: Undisclosed
Photography: Kristofer Johnsson
