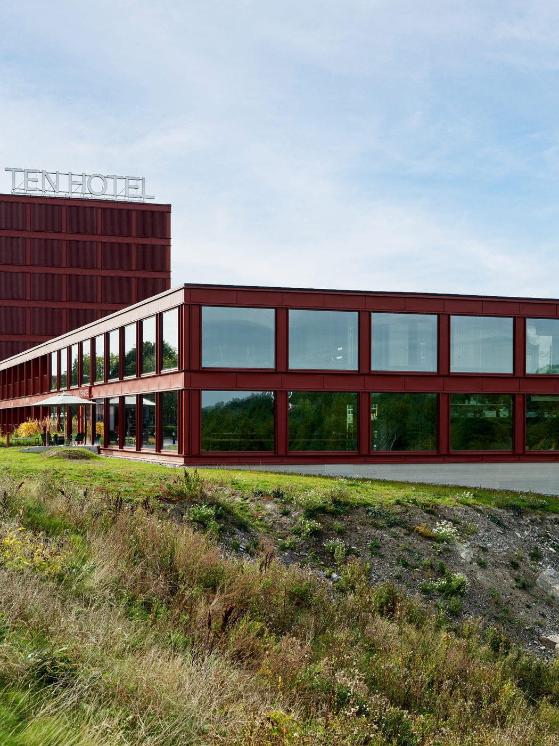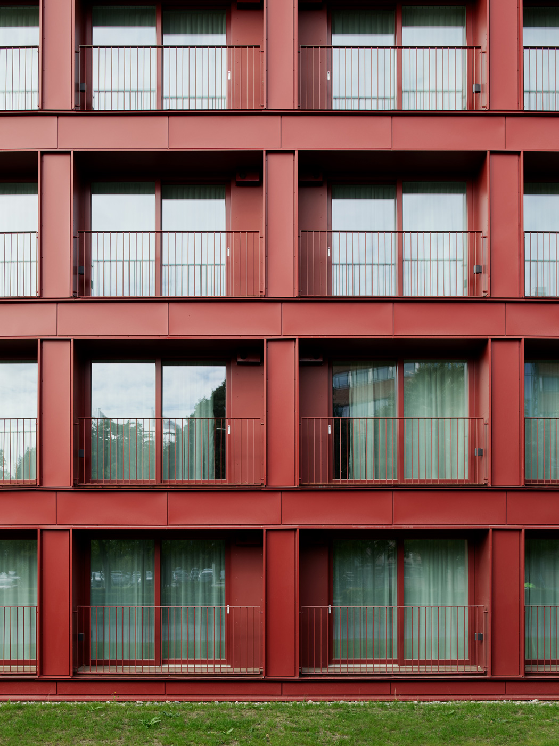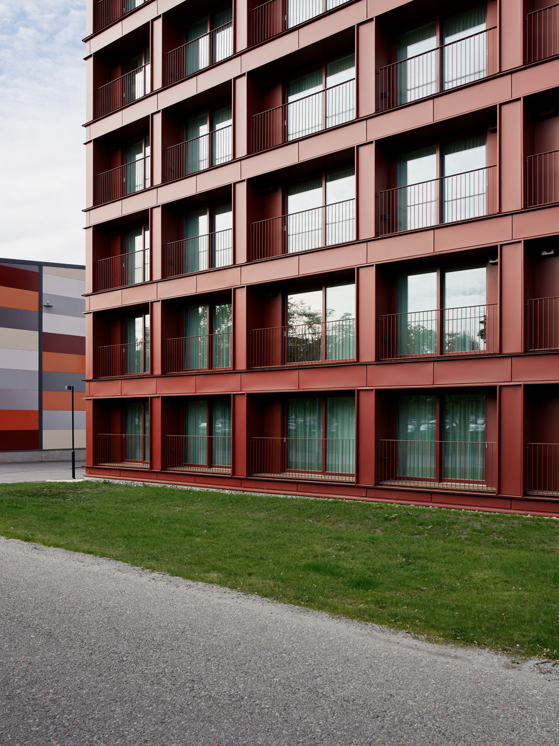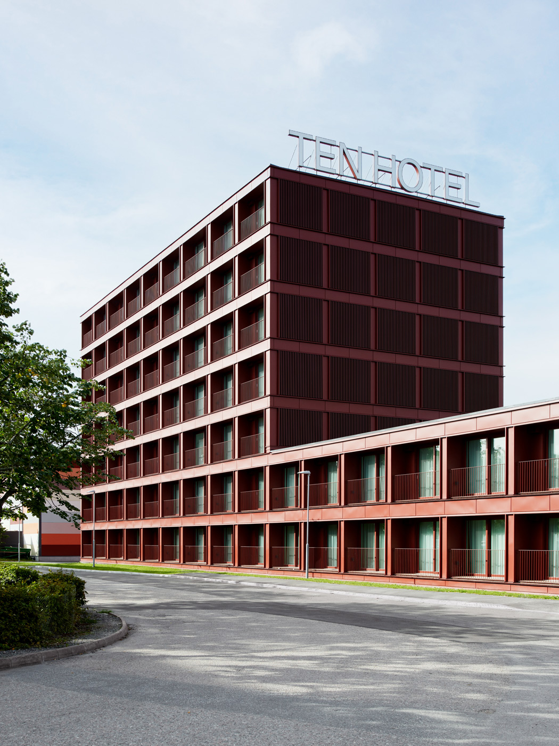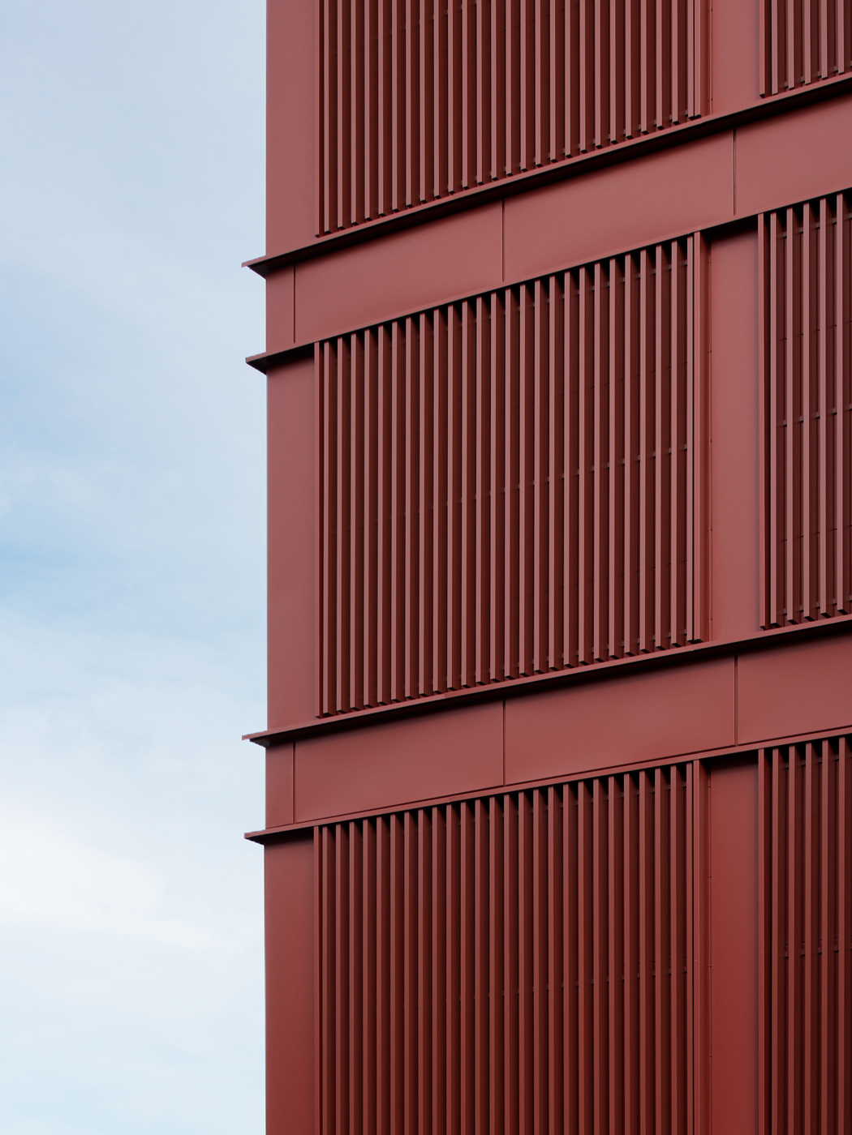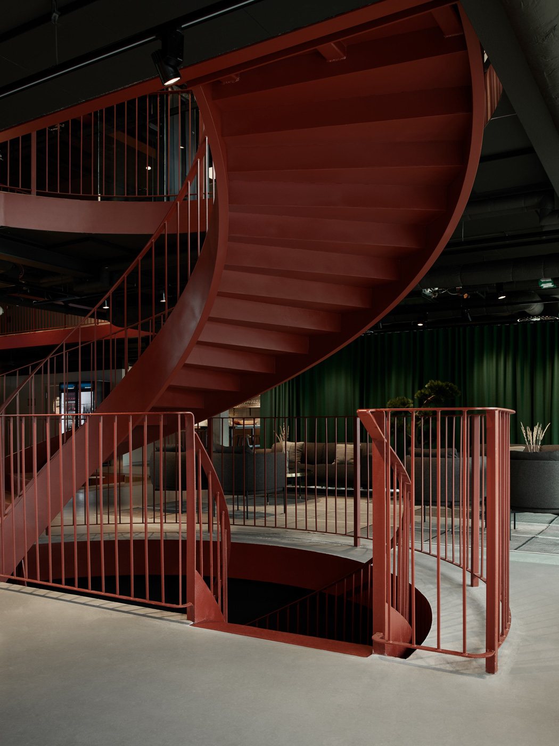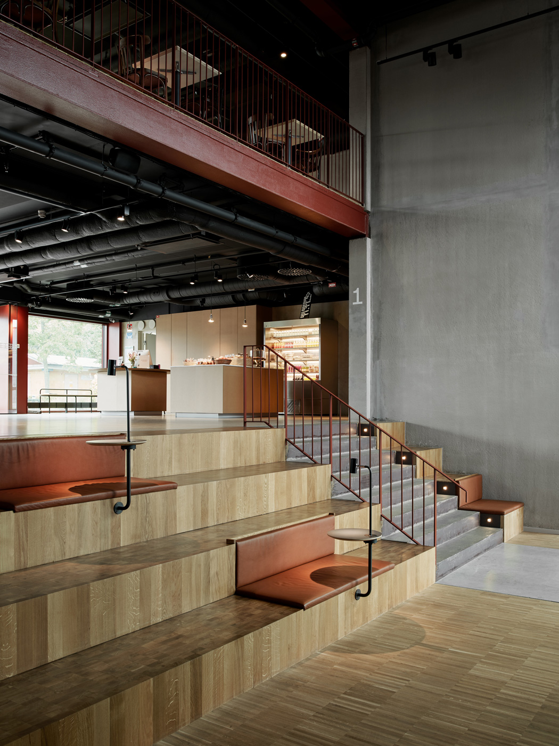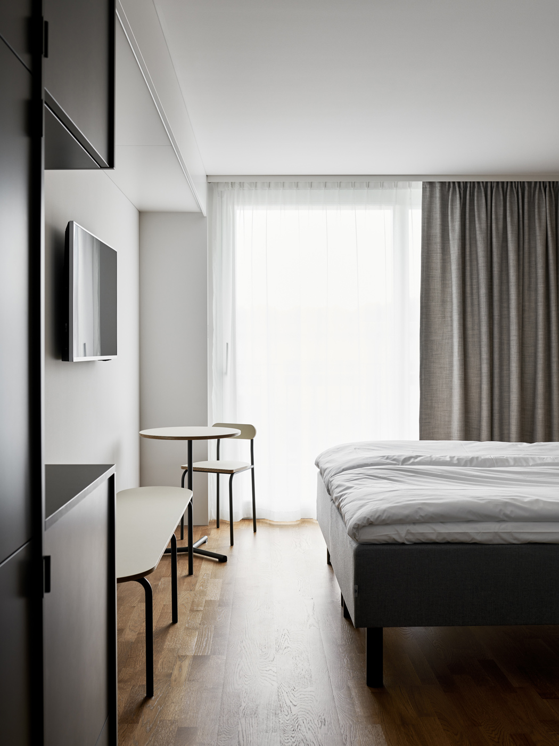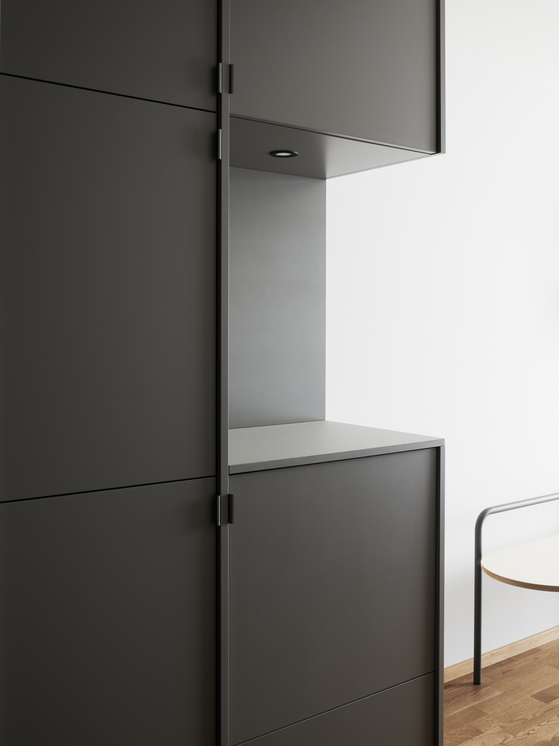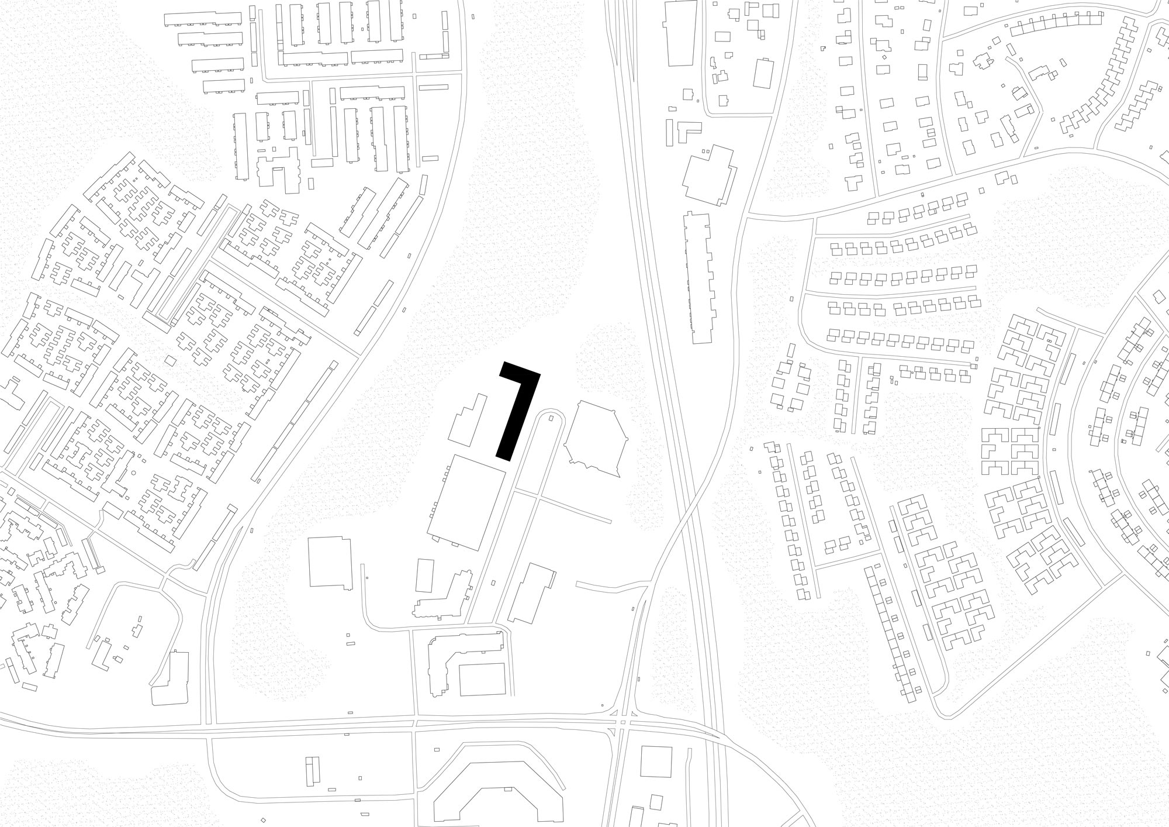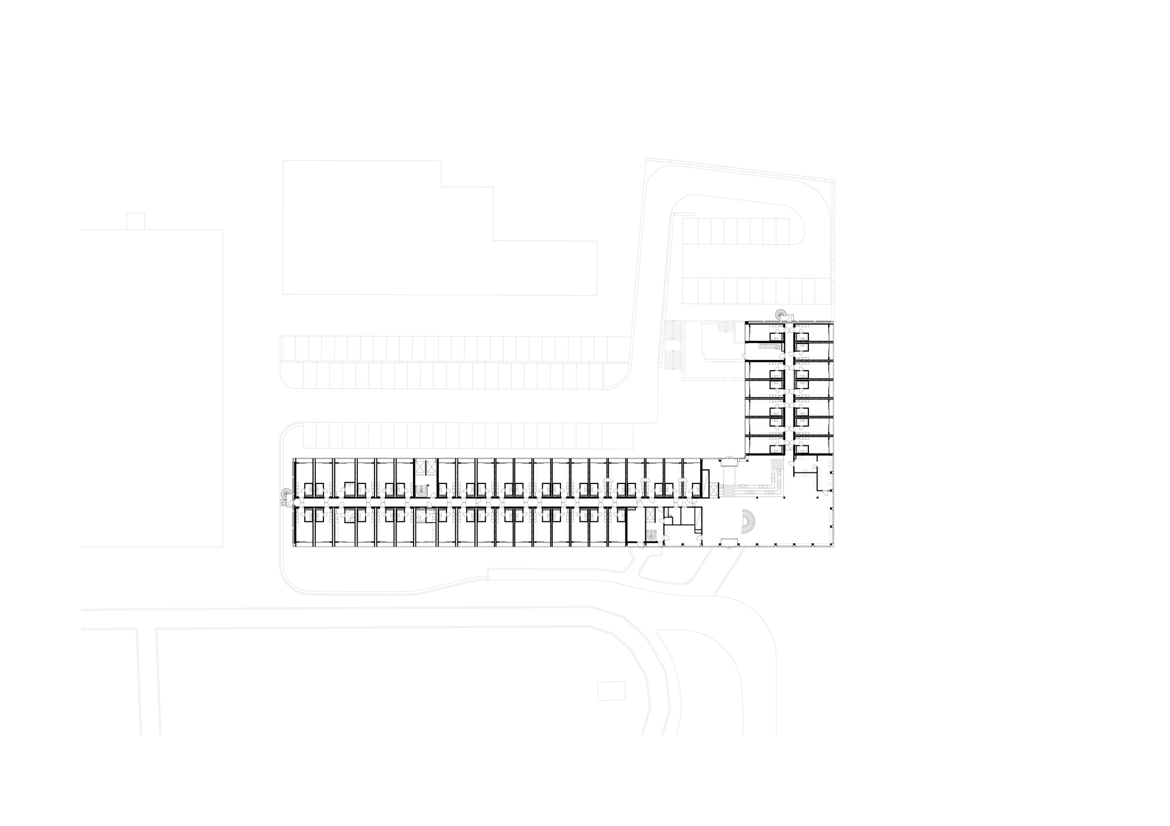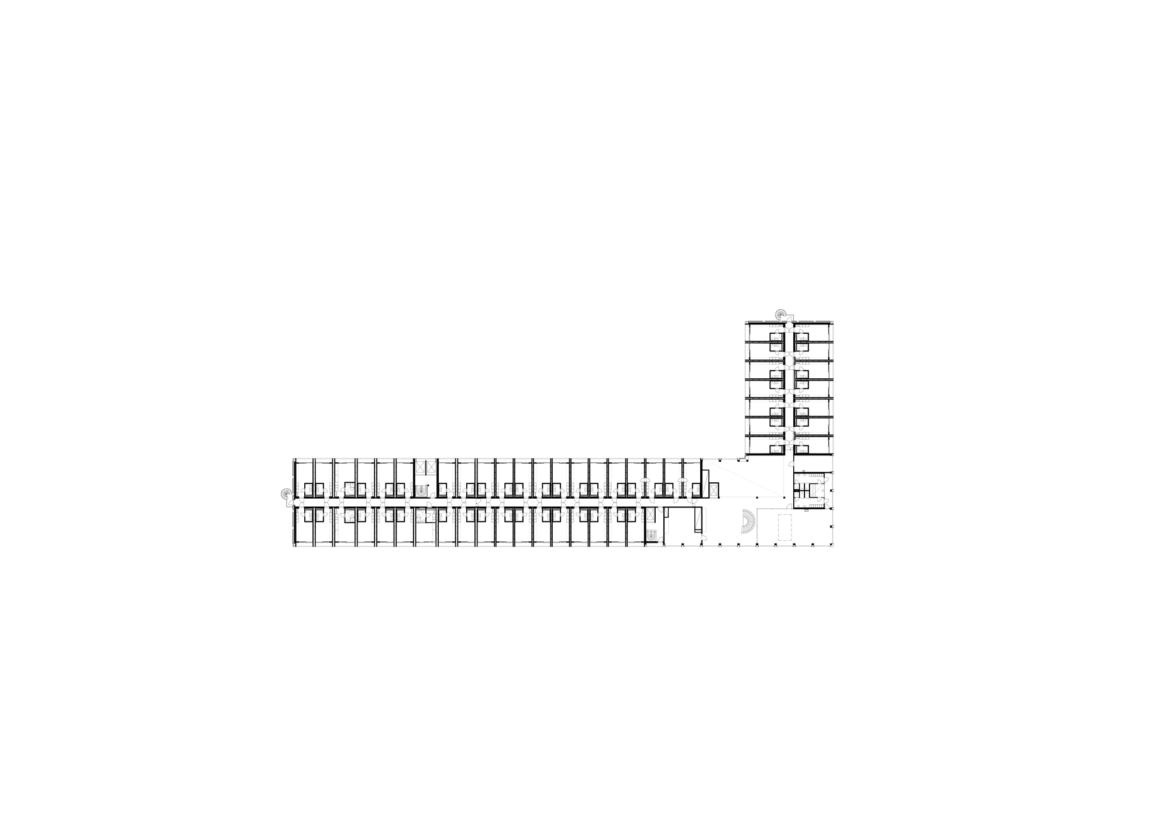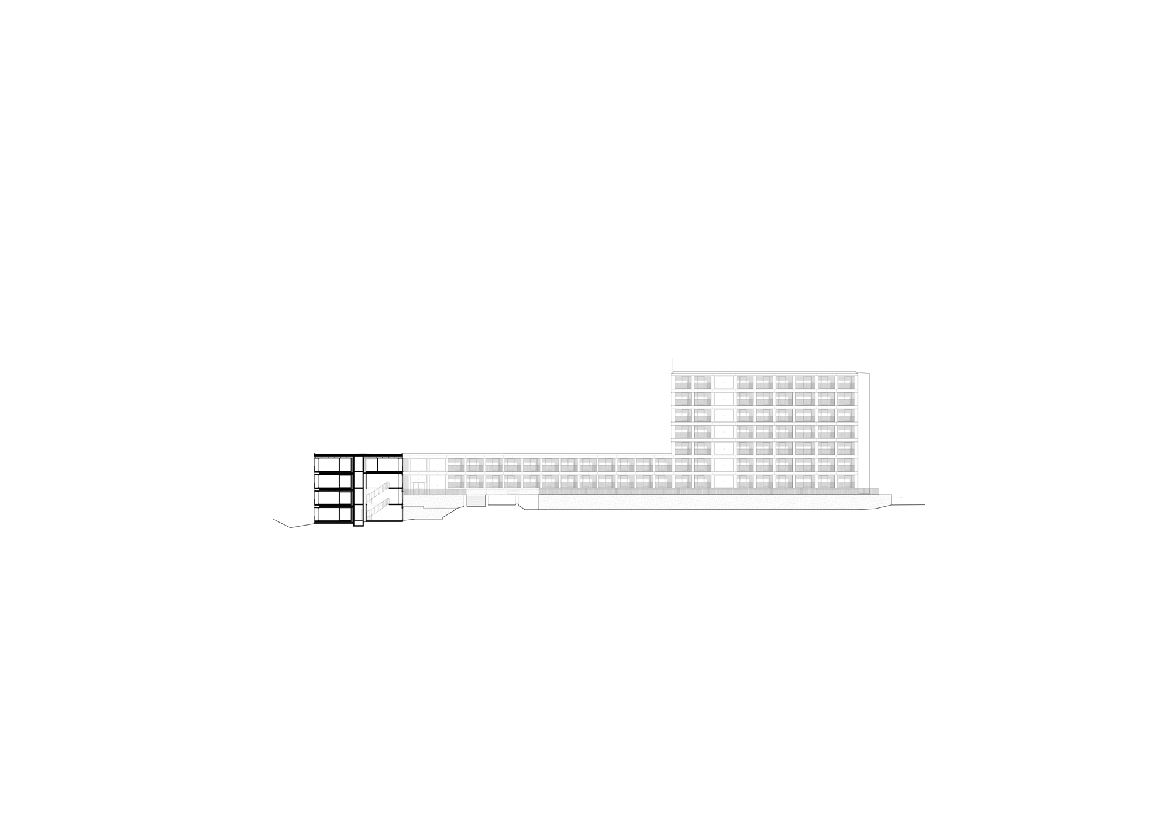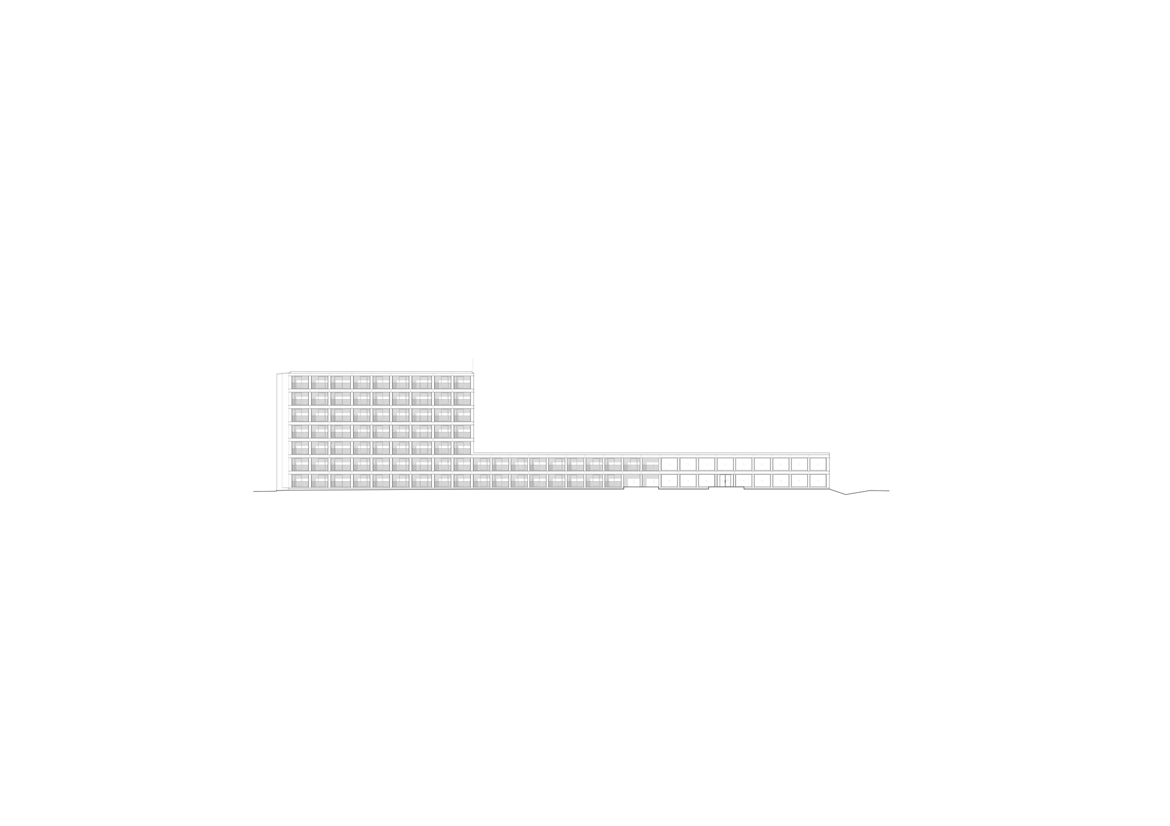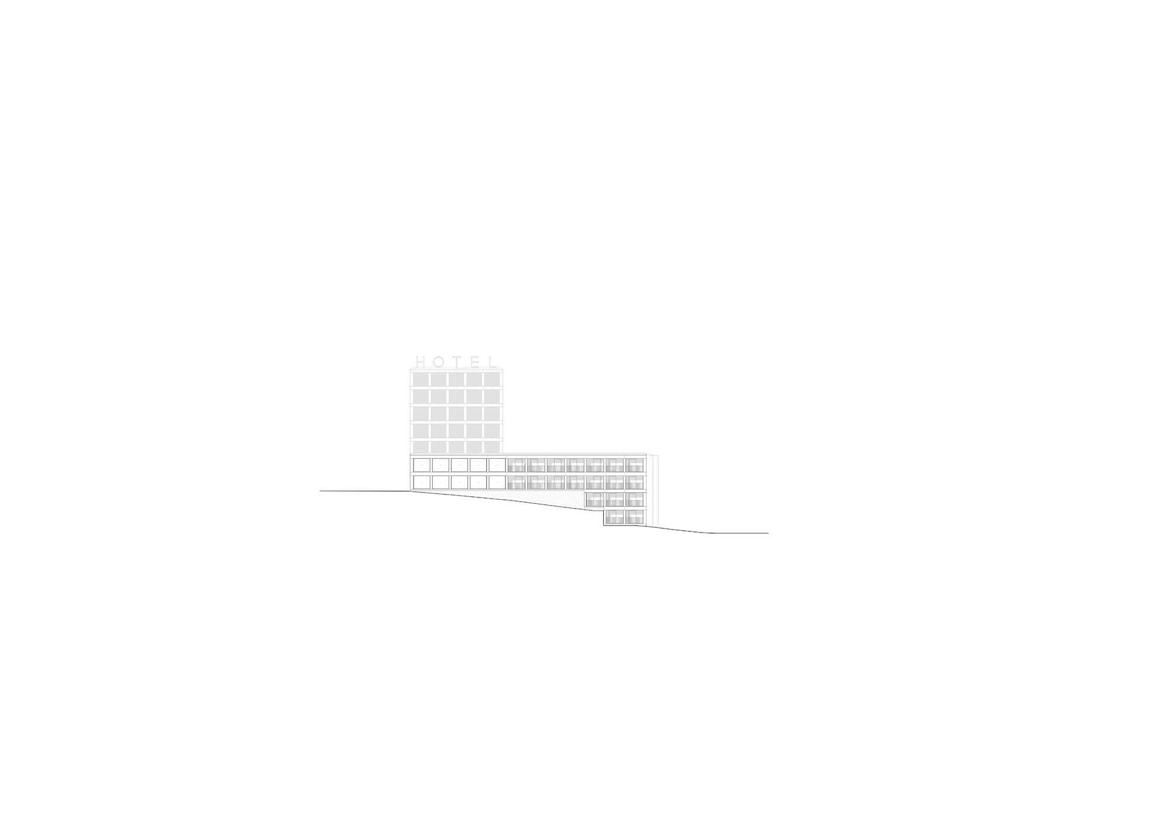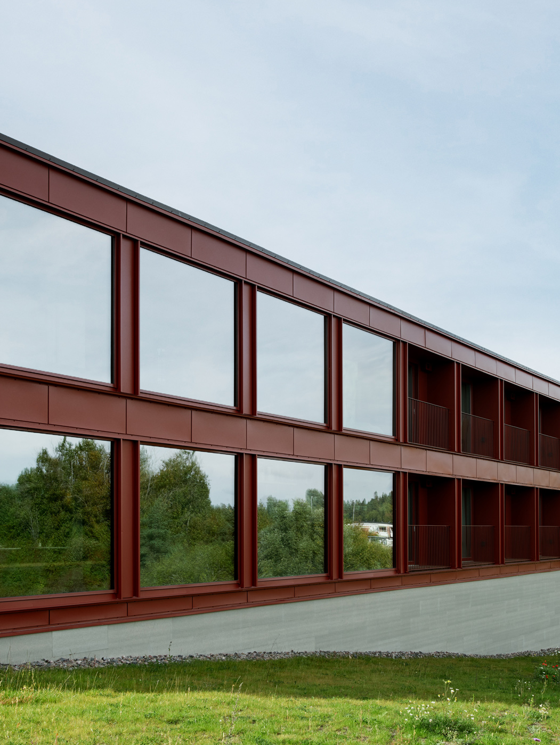
Ten Hotel, 2020
Hotel
Ten Hotel is located near Upplands Väsby, along the highway that connects Arlanda Airport to Stockholm. The seven-storey building is comprised of 194 modular hotel rooms that are delivered fully-furnished to site.
The building takes its form from the modular construction and the site-specific conditions such as topography, access and orientation. This resulted in an L-shaped configuration where two storeys in the middle part of the section straddle the sloping terrain of the site and connect the four-storey basement to the seven-storey tower. A subtle dynamism is created by restricting the connecting volume to two storeys and allowing the seven-storey part to be read as a low tower.
The site-built sheet metal façade is designed to reveal the building’s modular construction. The recessed balconies and fully glazed hotel rooms create a clear grid that is in turn carefully articulated through horizontal and vertical cladding elements. Beam-like components dominate the pilasters and subtly emphasize the building’s horizontality.
The choice of the familiar warm red ”faluröd” colour is a reference to Swedish vernacular architecture. The limited variation and simplicity in material and colour choice is juxtaposed with careful and precisely resolved and executed façade details. These create relief, shadow and richness in the façade expression that are key to making a large and rational building feel playful, delicate and interesting for travellers who pass by.
Location: Upplands Väsby
Status: Completed 2020
Gross Area: 7370 square metres
Client: Junior Living / MFH Bygg AB
Budget: Undisclosed
Photography: Kristofer Johnsson
