g
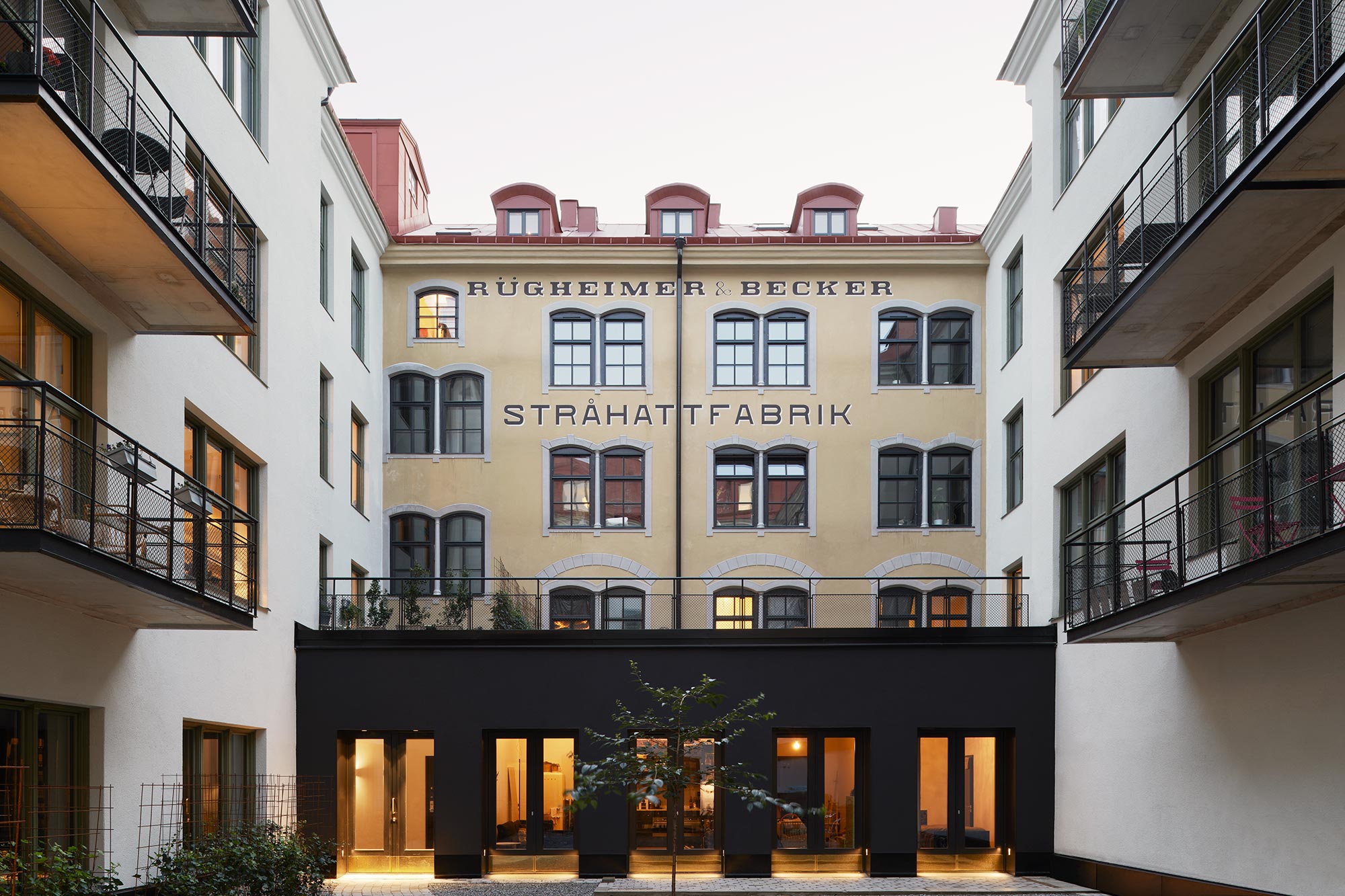
Stråhattfabriken, 2012
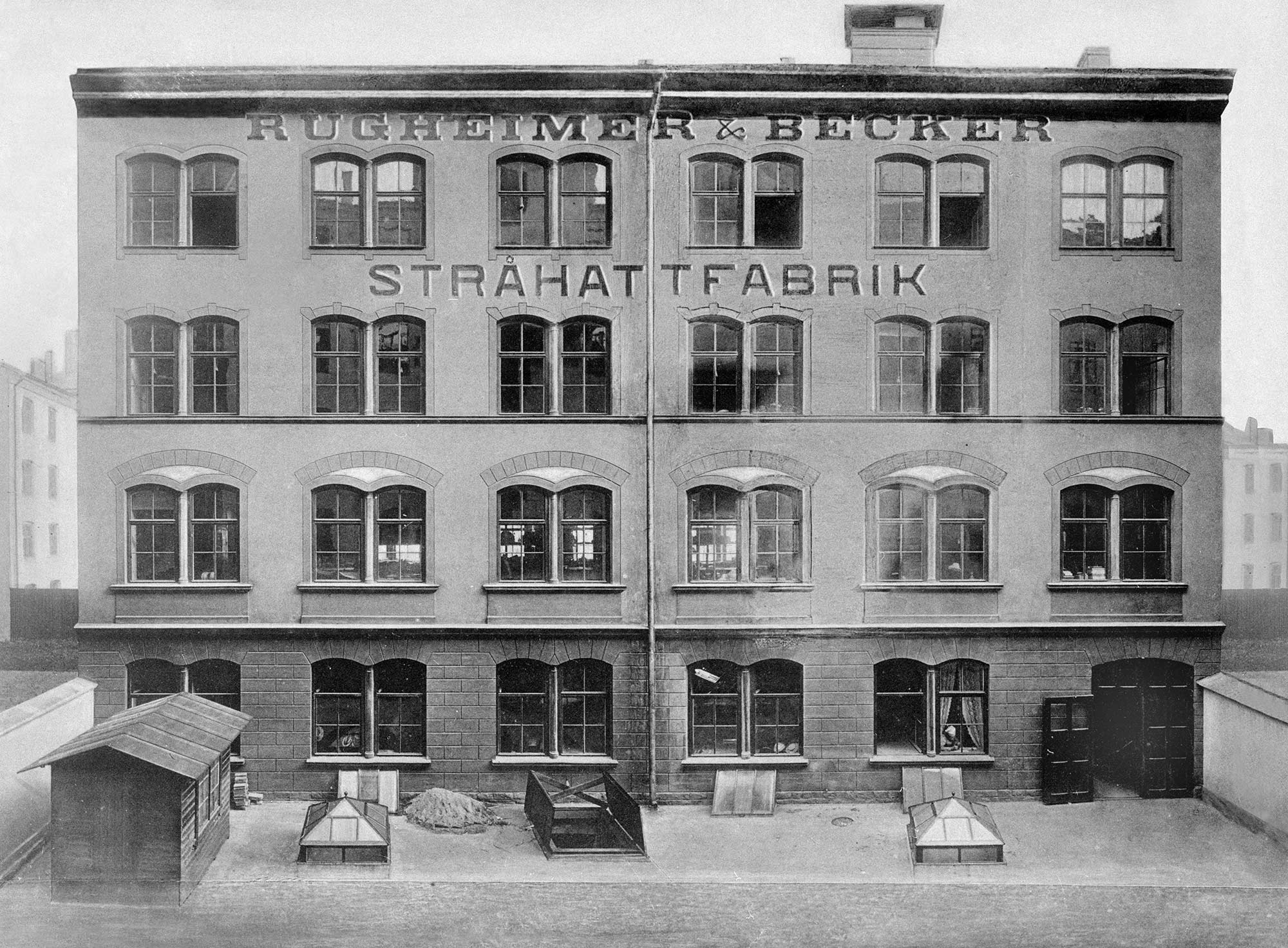
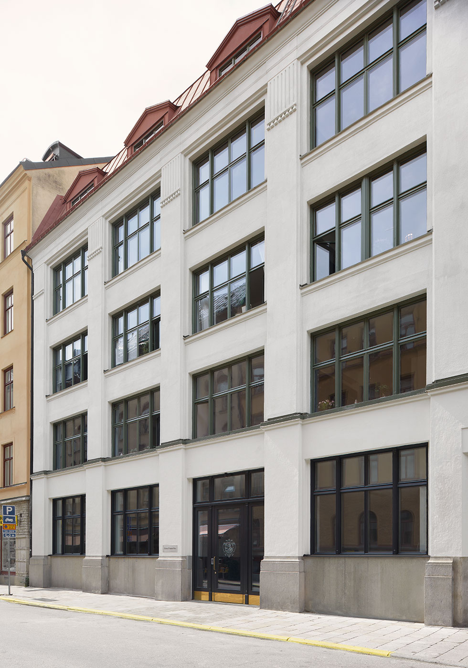
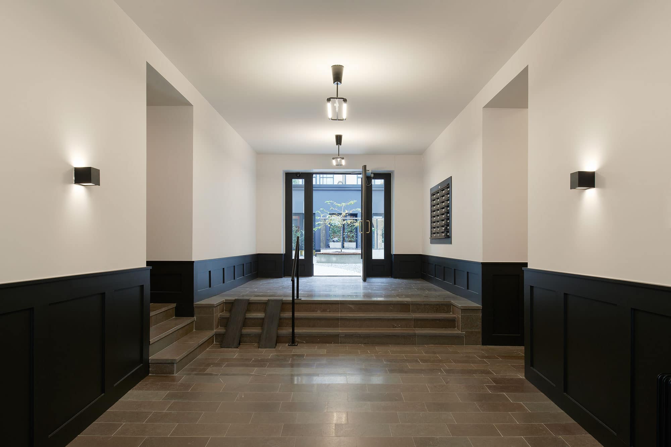
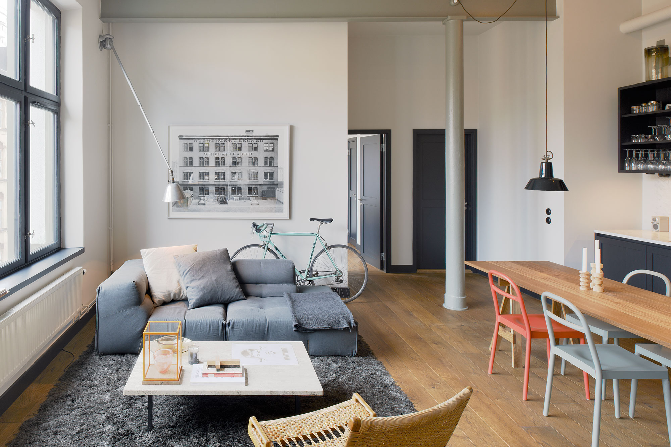
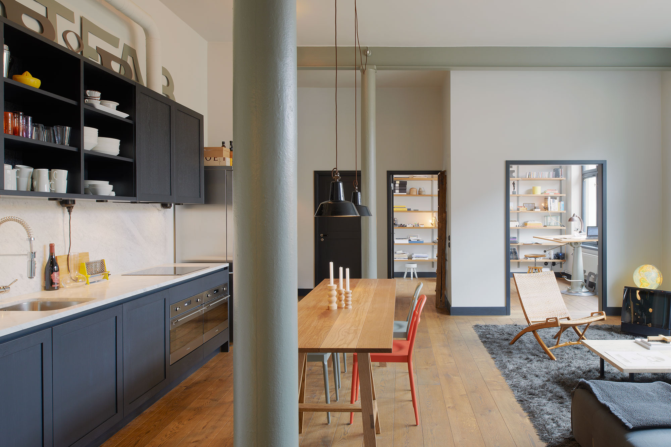
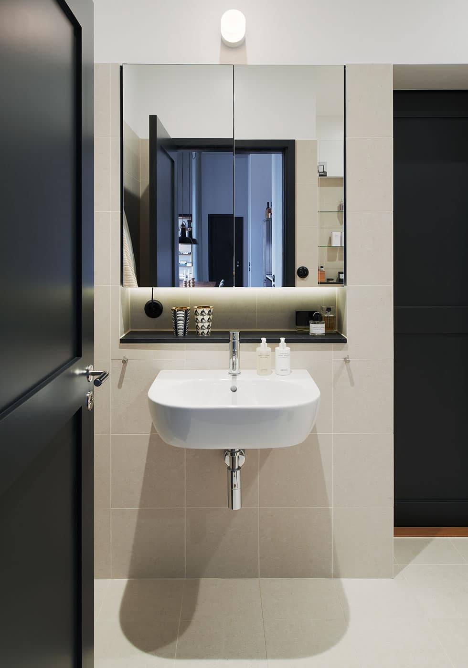
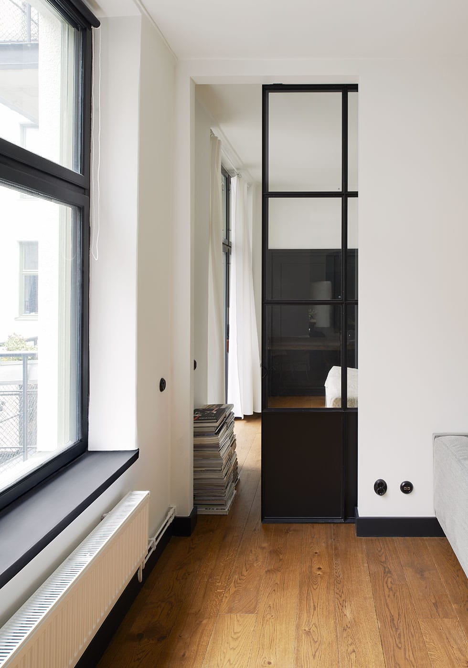
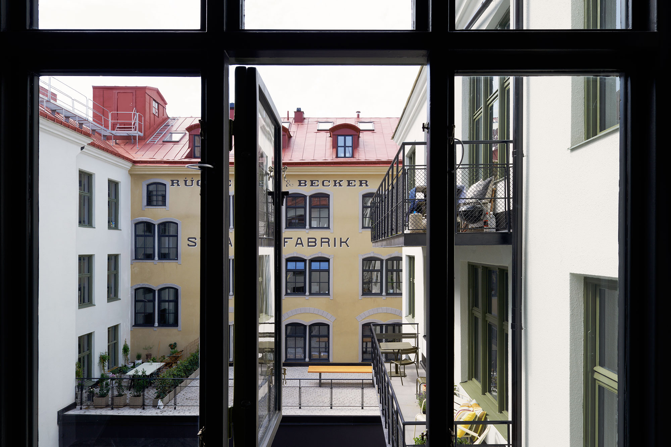
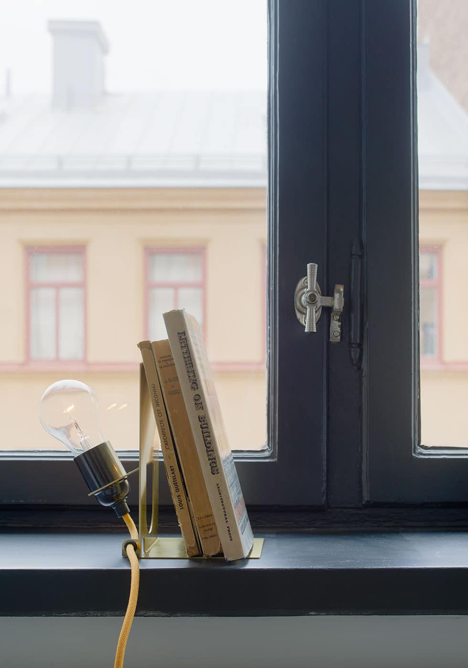
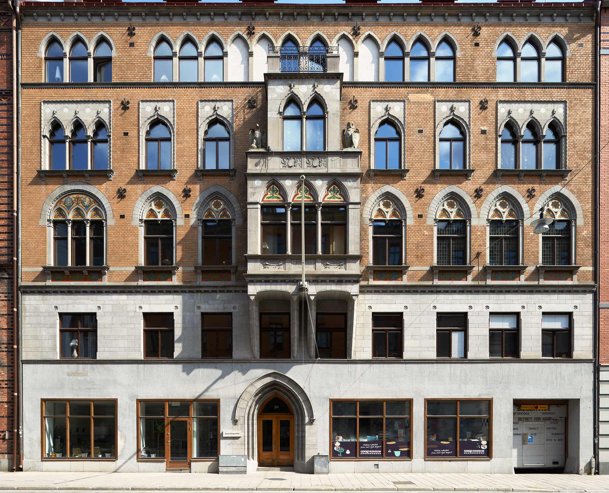
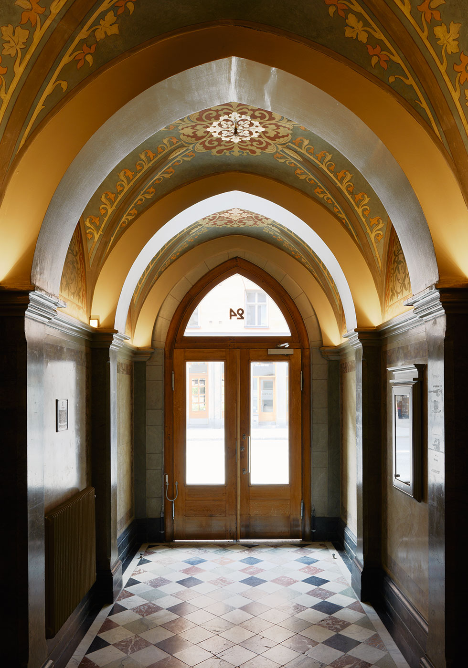
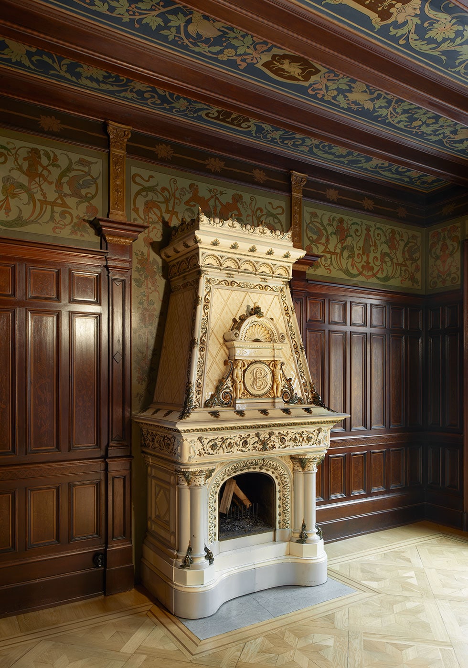
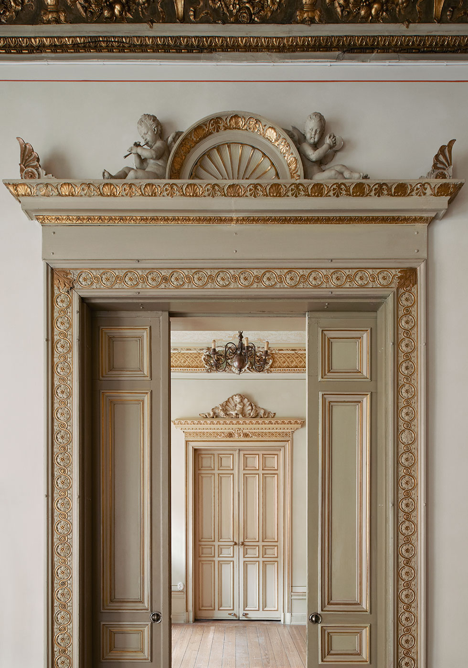
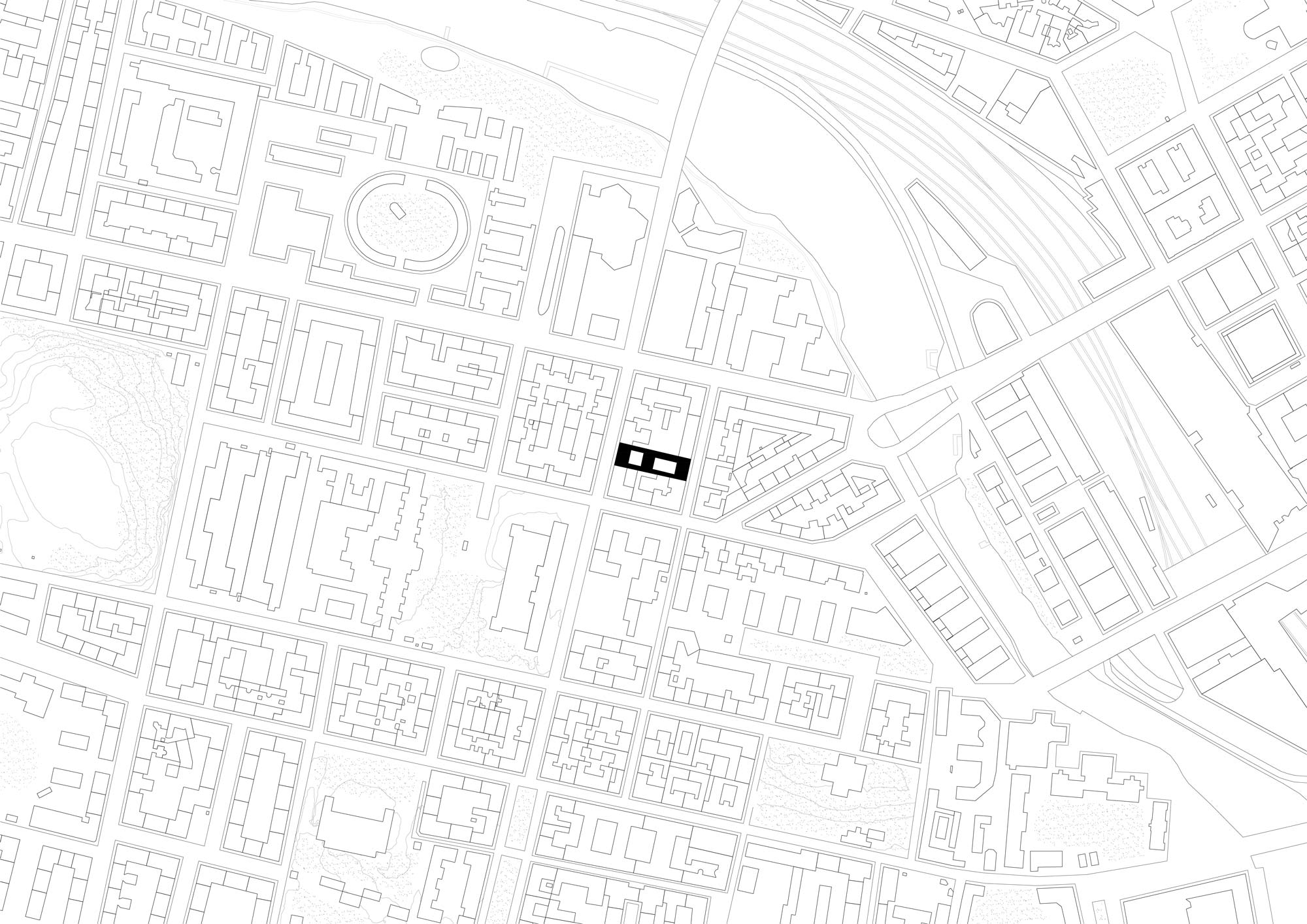
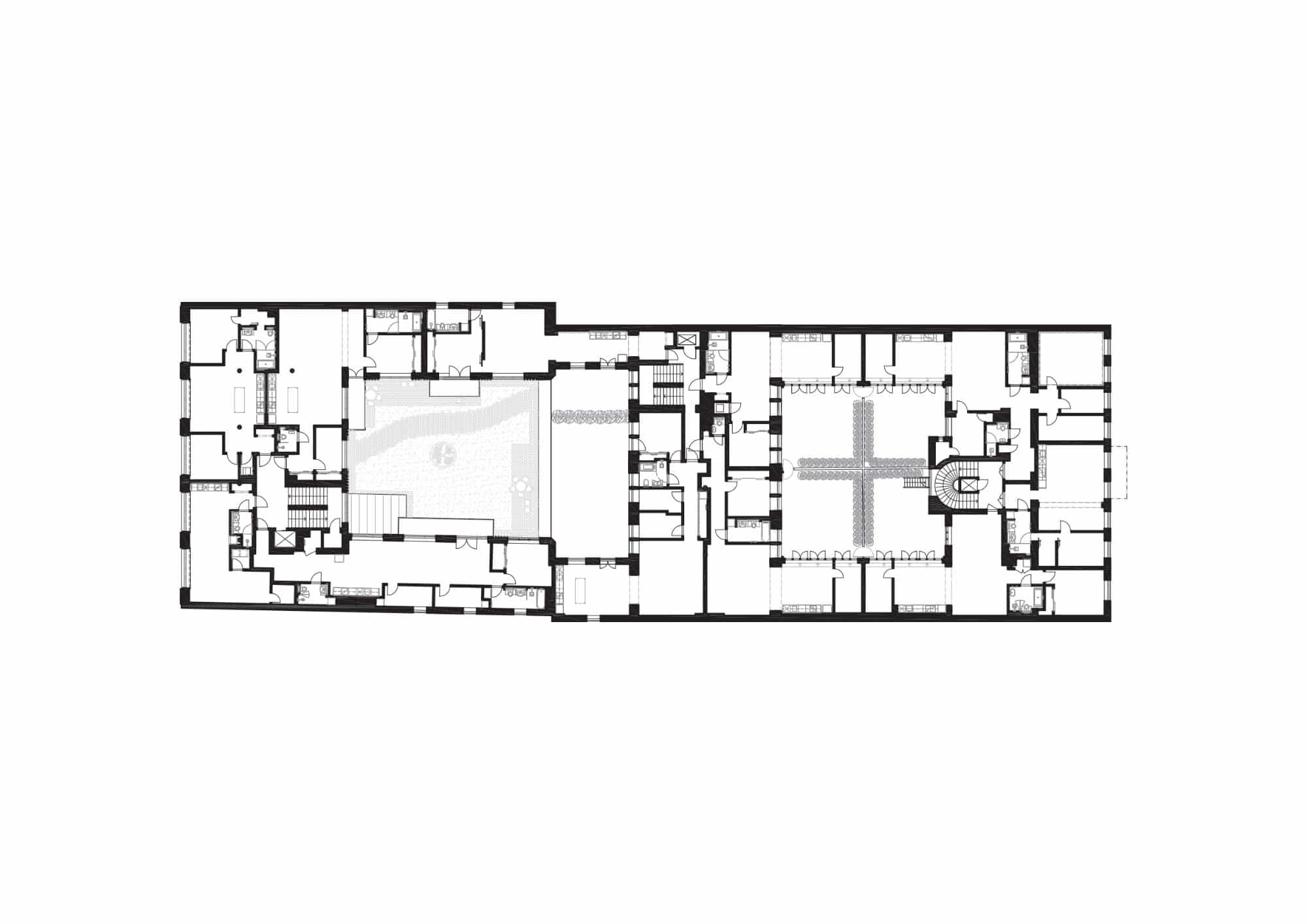
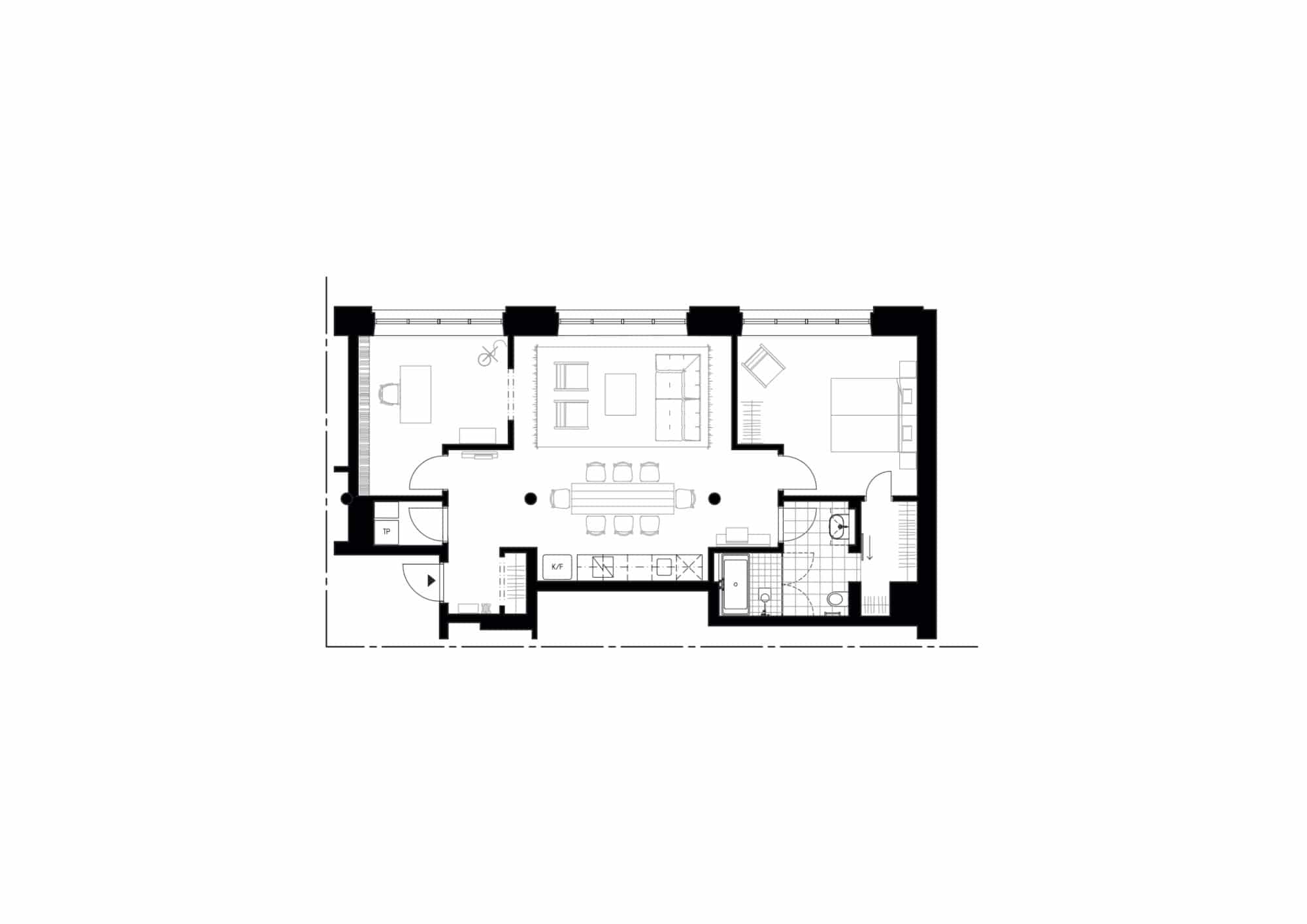
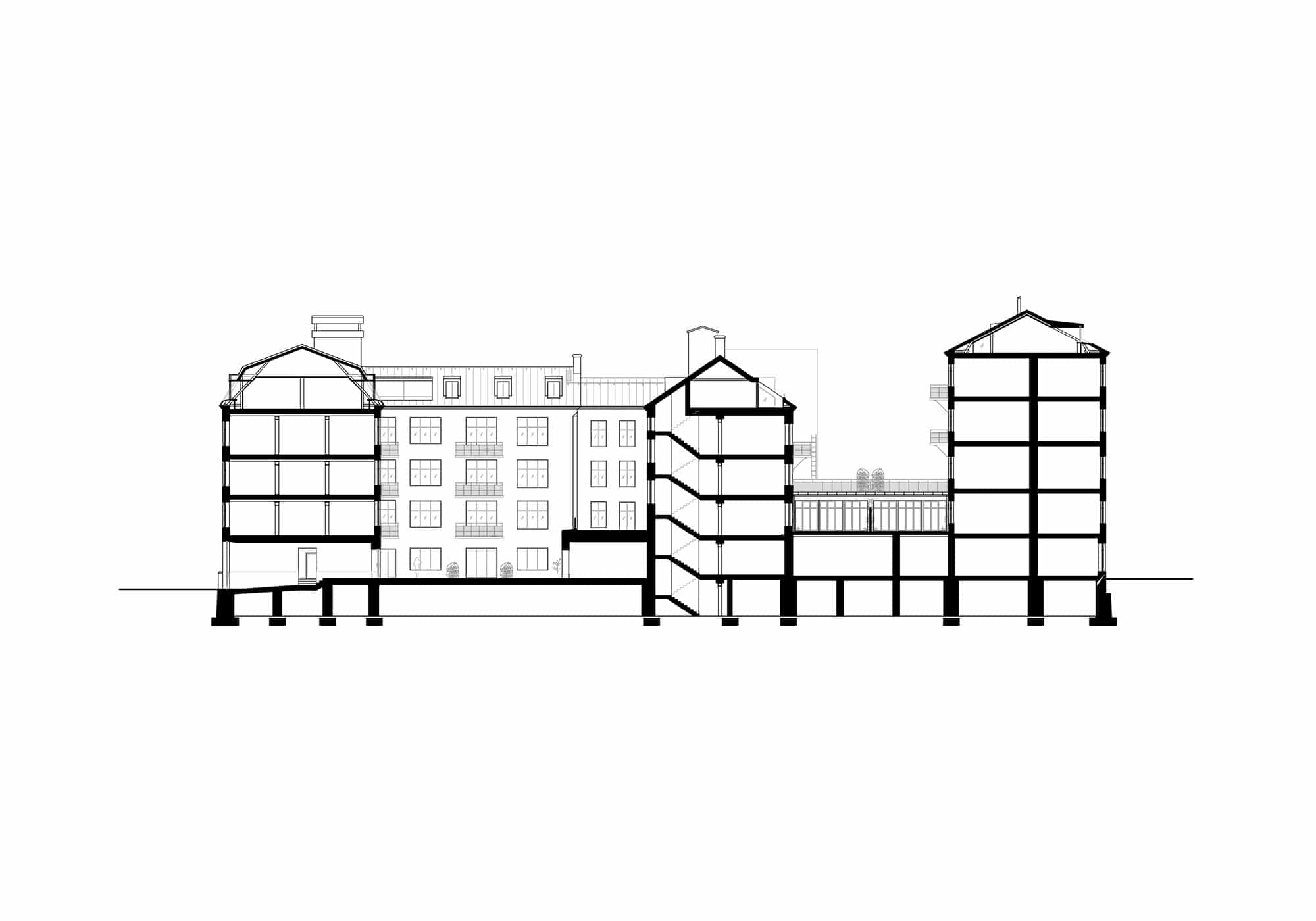

Stråhattfabriken, 2012
Factory Conversion
This housing project in a former straw hat factory on Kungsholmen involved the careful renovation of three buildings – each with a different character. The project is guided by respect for the history of the buildings and is comprised of both renovations to existing floor plans and the addition of new floor plan layouts. The existing qualities, peculiarities and characters of the buildings are retained and complimented with elegant free-standing kitchens, carefully detailed carpentry, balconies and terraces.
- Location: Scheelegatan 24/Pipersgatan 27, Stockholm
- Status: Completed 2012
- Gross Area: 8200 square metres
- Client: Oscar Properties
- Contractor: Oscar Properties Bygg
- Budget: Undisclosed
- Photography: Åke E:son Lindman

















1/19