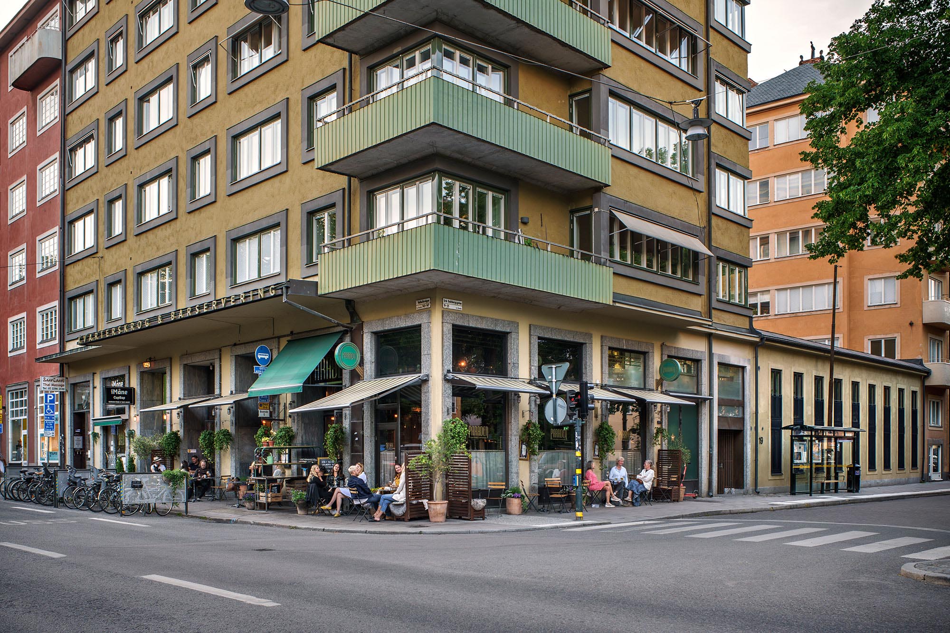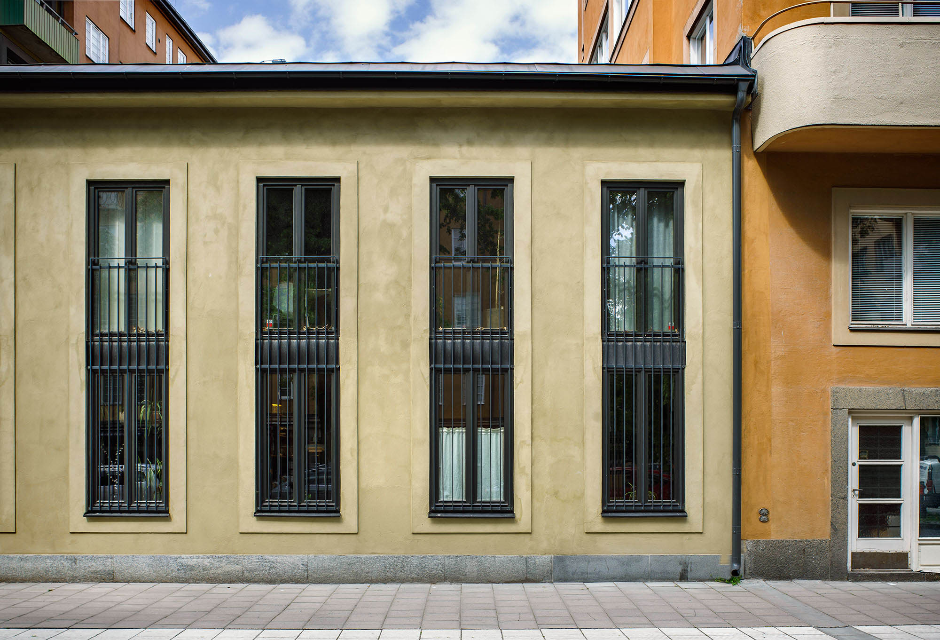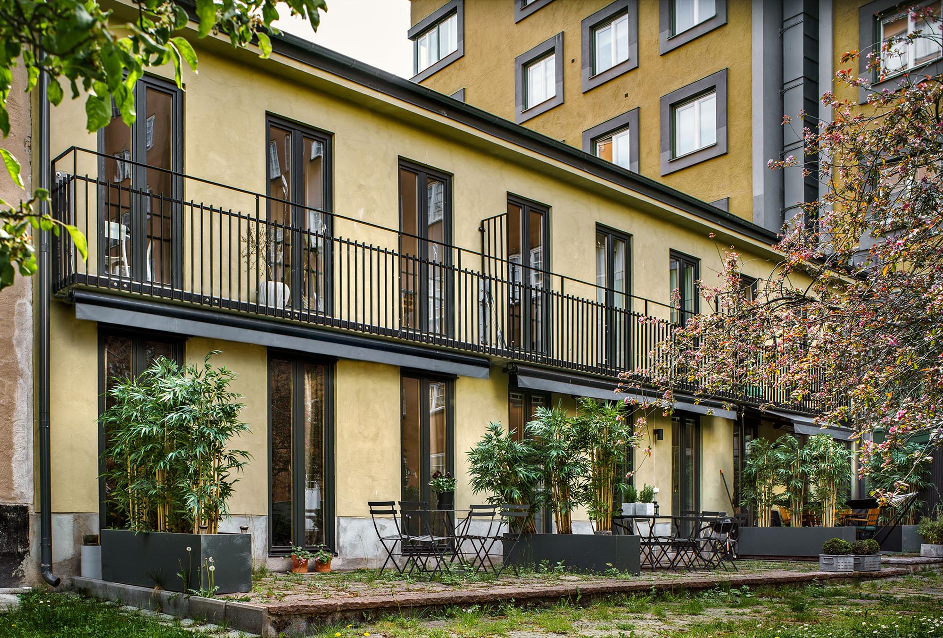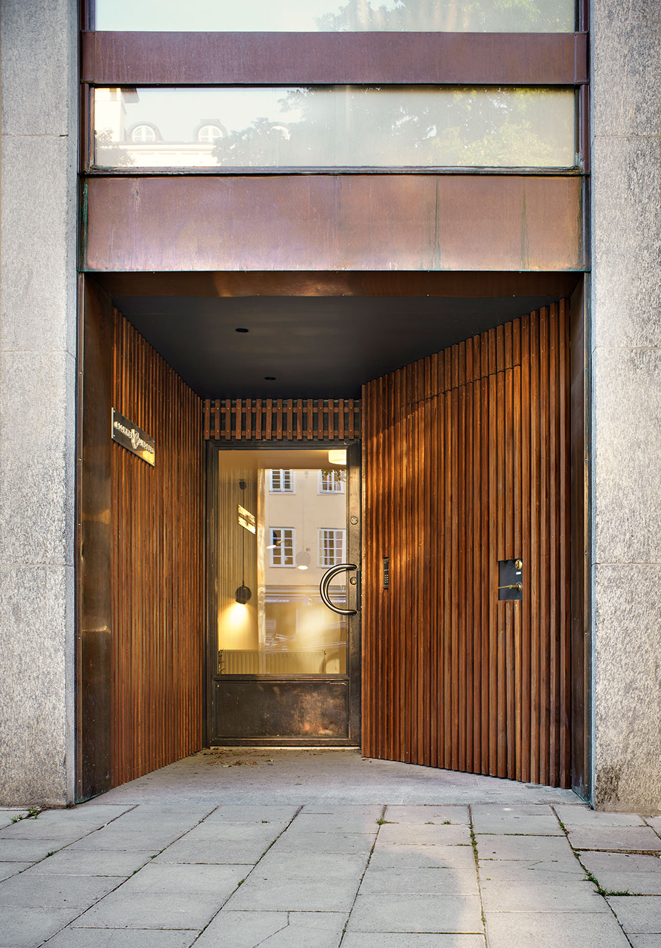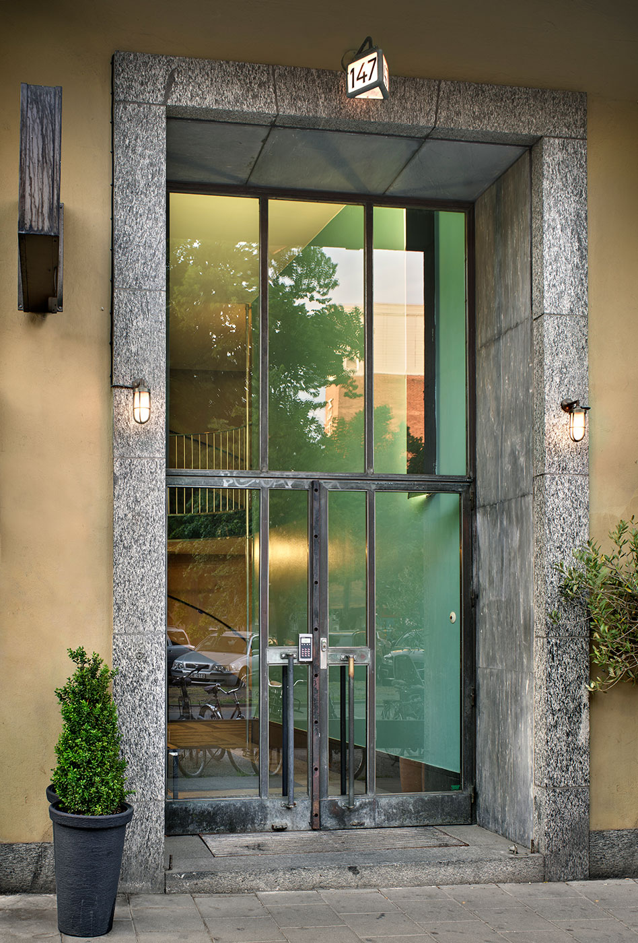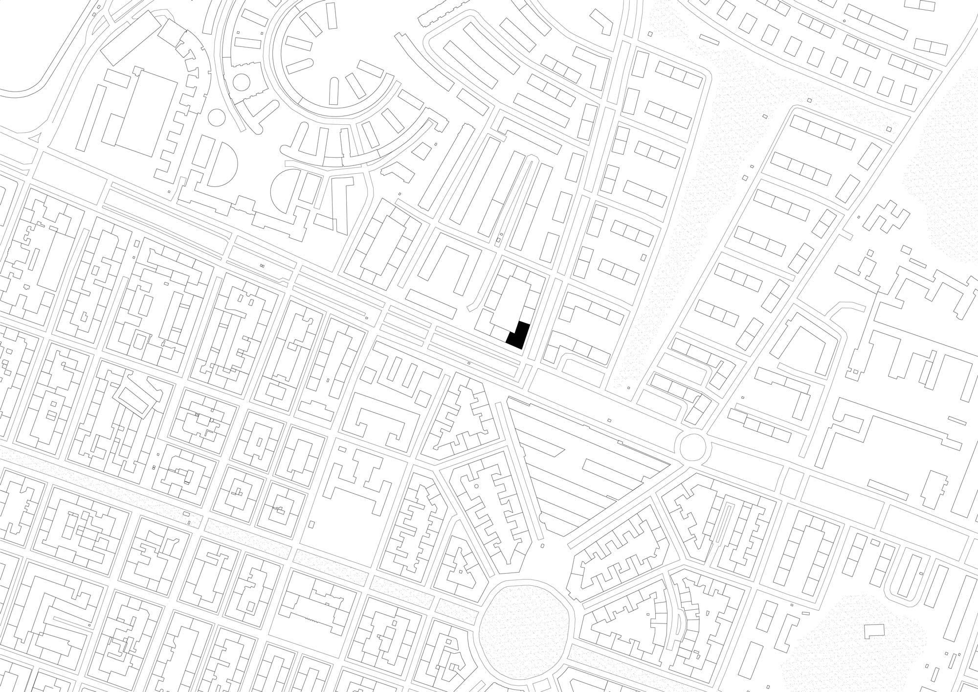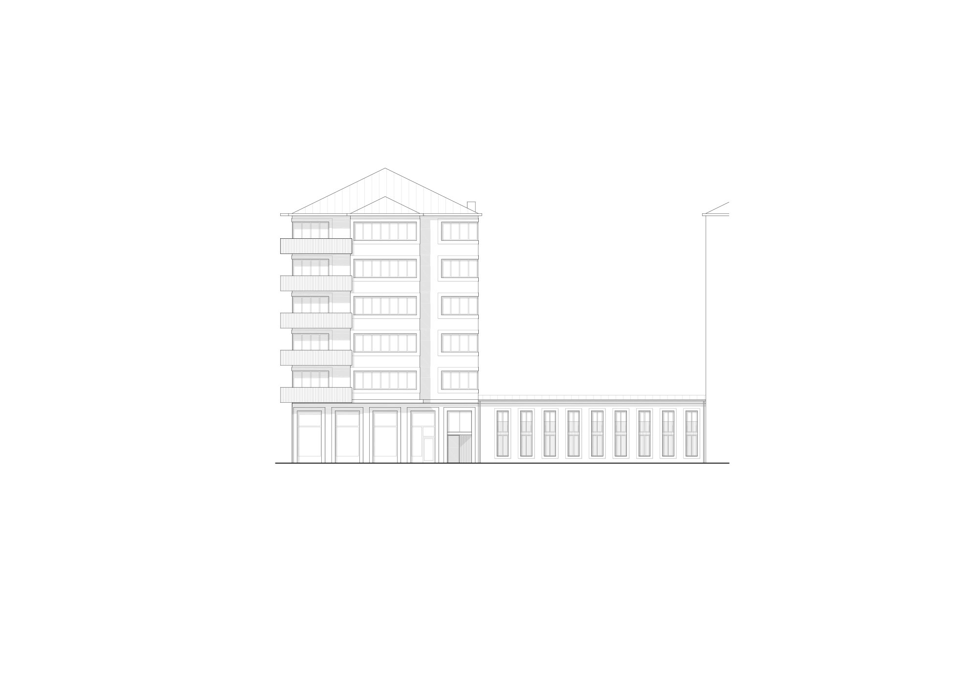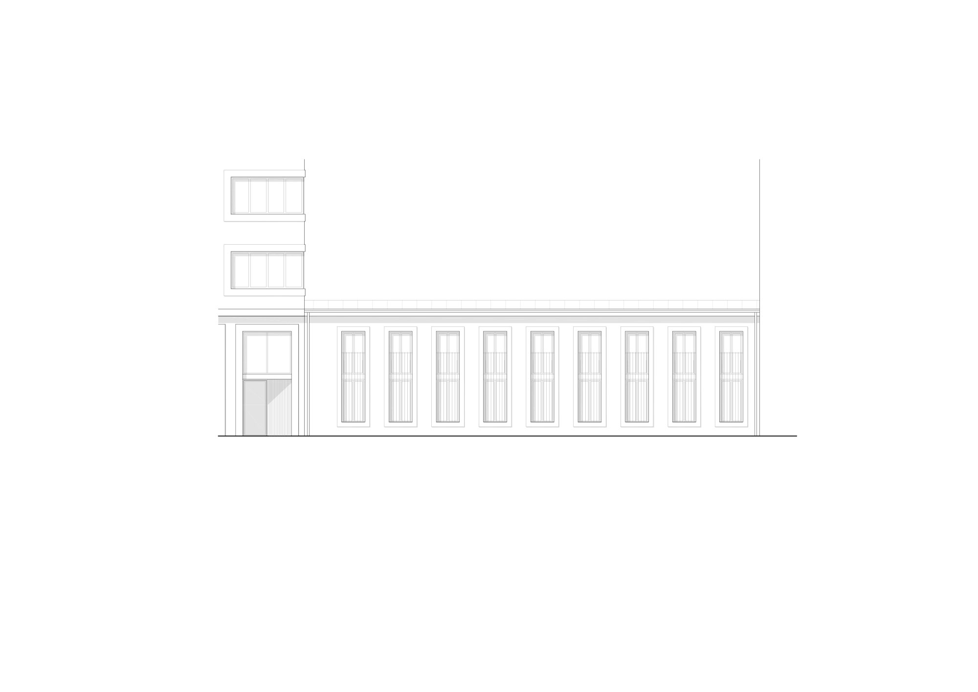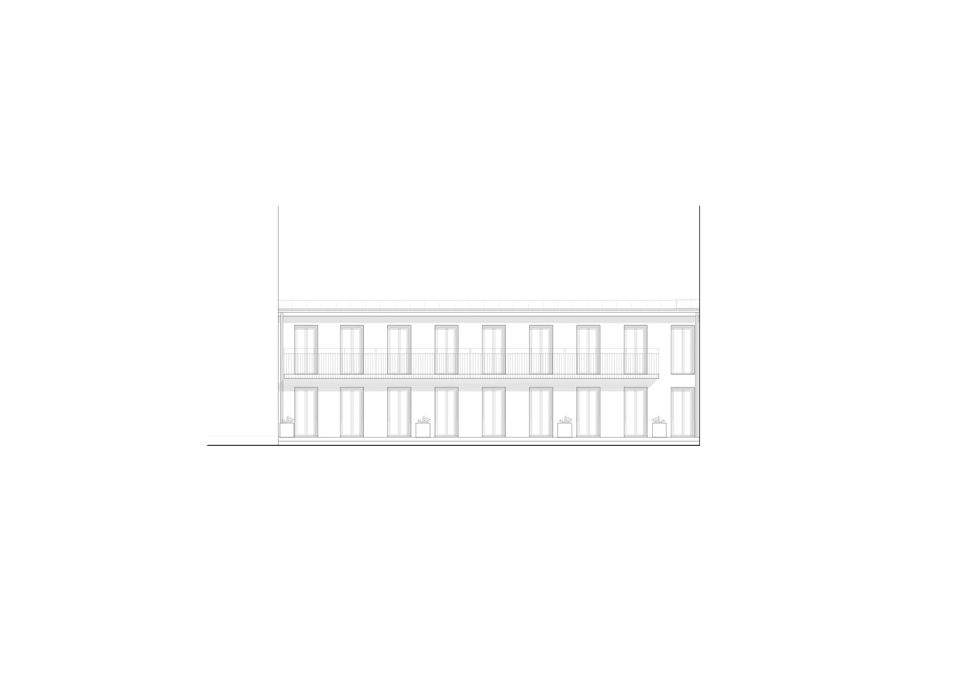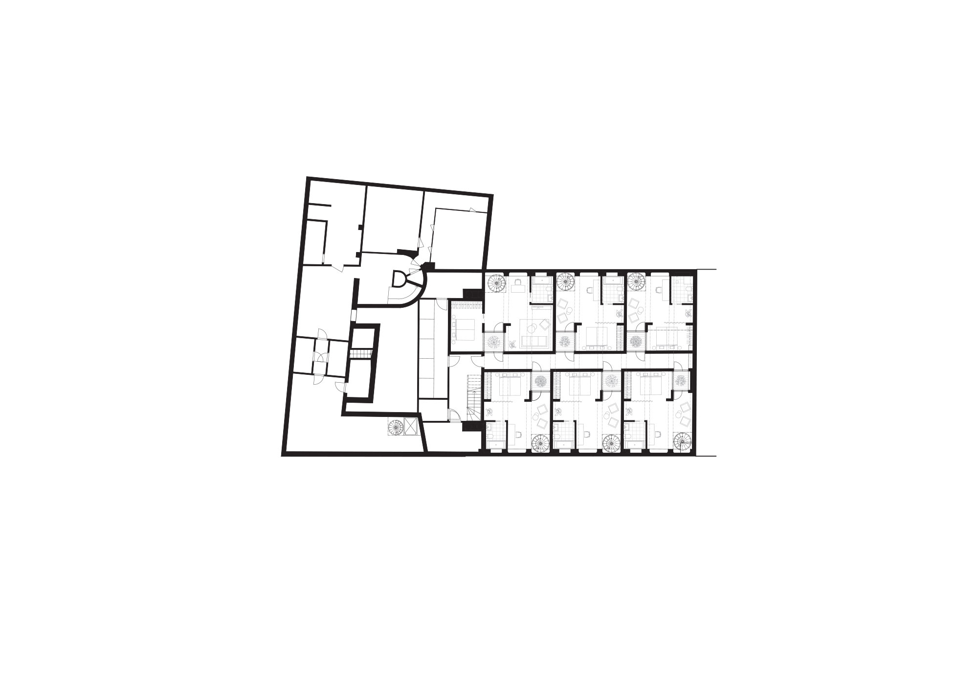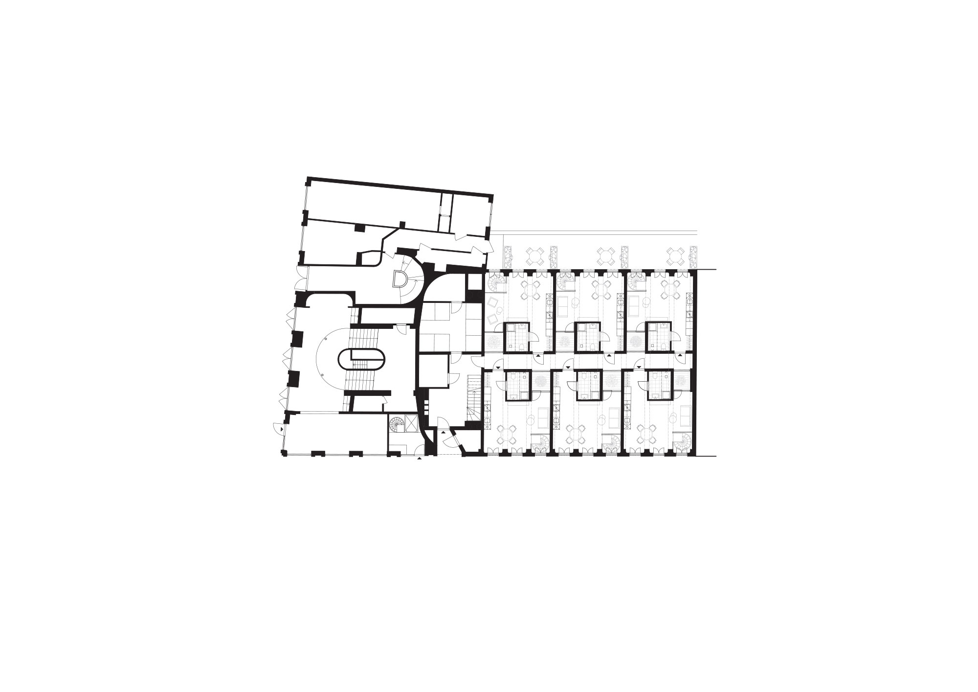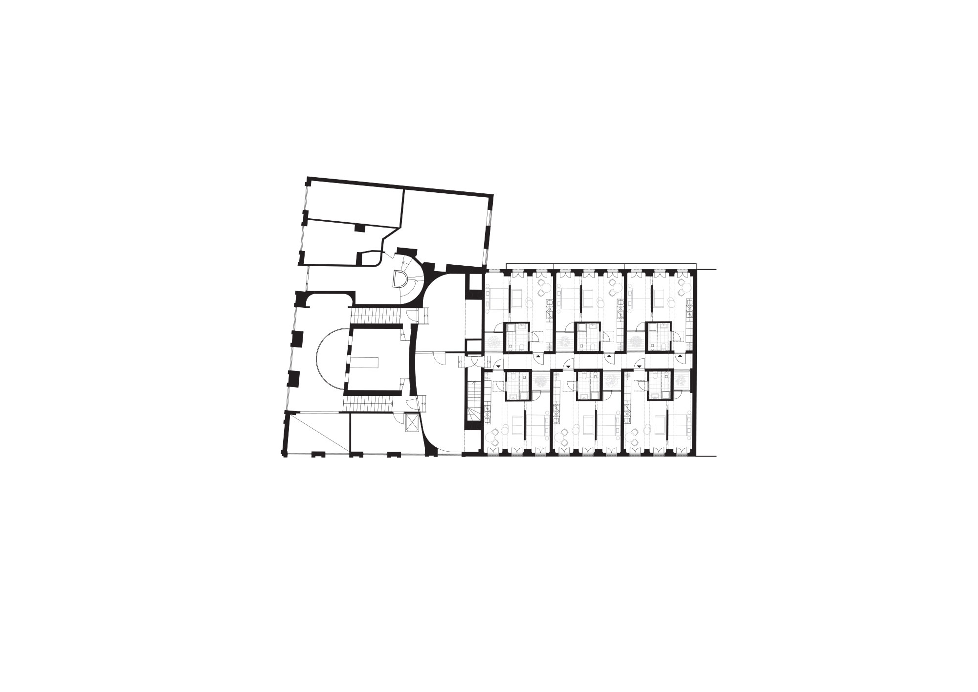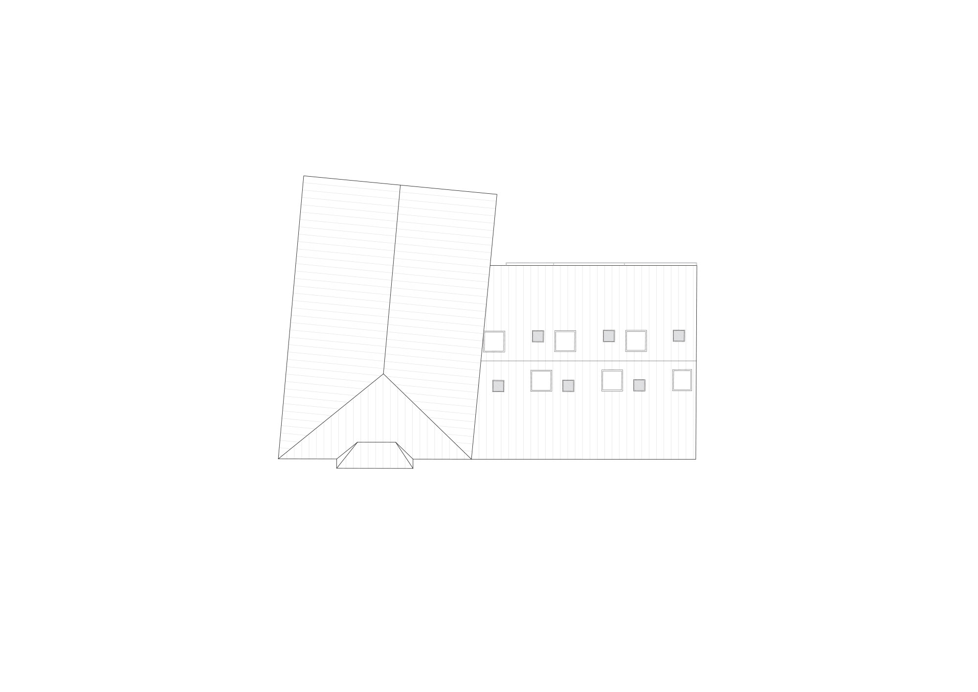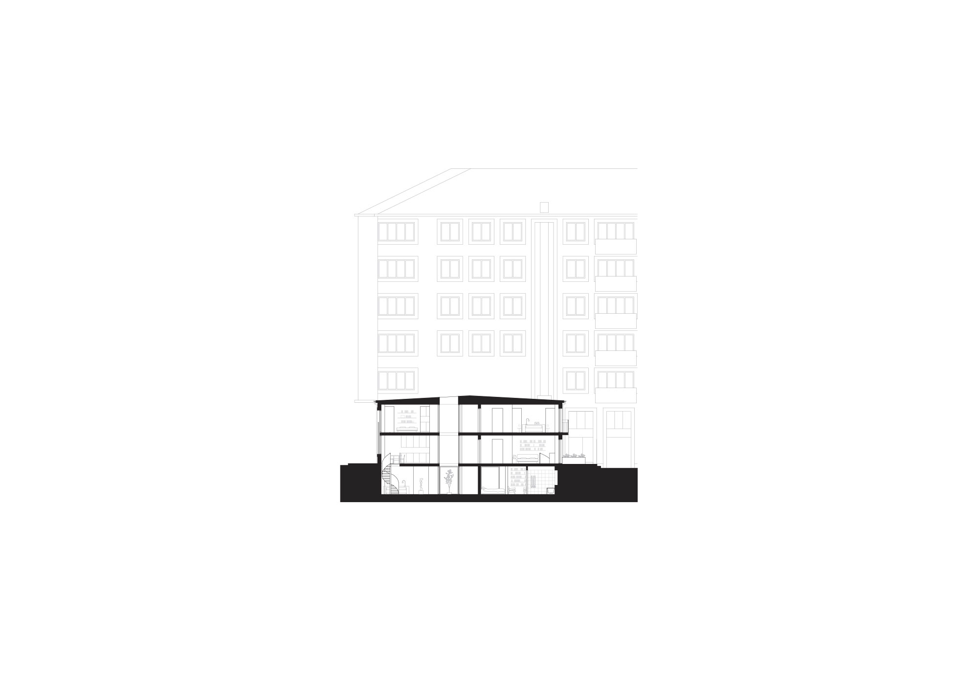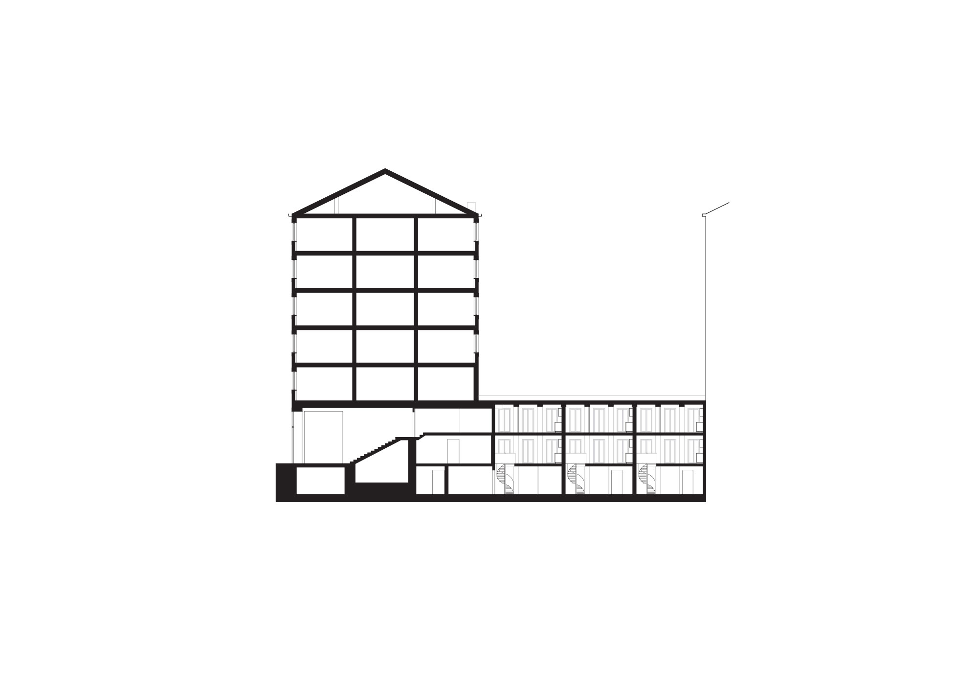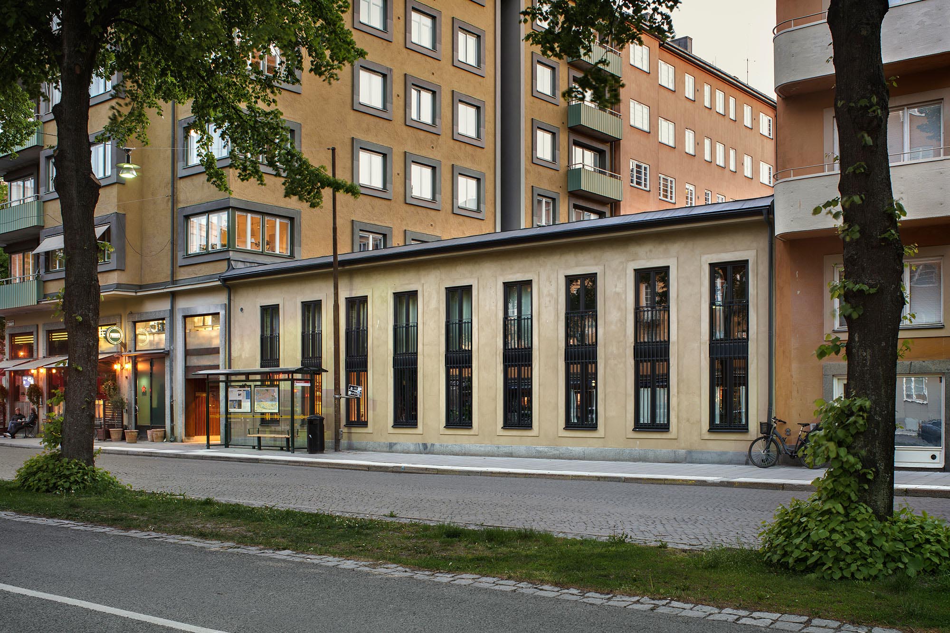
Paraden, 2016
Conversion
This residential conversion project is located in the Östermalm district of Stockholm and is comprised of 12 apartments and a commercial restaurant space towards the street Valhallavägen. The original functionalist cinema building was designed by arkitekt Björn Hedwall and was completed in 1932. The brief was to create compact, unique and desirable apartments while retaining and respecting the original functionalist architecture. A major challenge was how to introduce a new program to the building and how to bring in light, and place floors in the space that had been the original cinema auditorium.
New façade openings towards the street and the courtyard were made which relate clearly to the existing façade openings and the building’s structural logic. These, together with the existing architectural elements of columns and beams give clear and unique definition to apartments divisions and the definition of rooms. The close spacing of windows made it possible to create small and compact units with generous daylight. The apartments also receive additional daylight from above through light shafts that bring a pleasant and useful natural light deep into the building.
The lower two floors of the building contain duplex apartments, some with their own access to private terraces towards the courtyard. The upper floor contains compact and space-efficient two-room apartments with French balconies.
The renovated facades are treated with a coloured render finish typical of the original building’s functionalist era. Windows, metal details and balcony ironmongery have the same dark grey finish which provides a pleasant contrast to the warm beige render.
Monica Förster Design Studio designed the interiors and public spaces.
Location: Erik Dahlbergsgatan 19, Östermalm, Stockholm
Status: Completed 2016
Gross Area: 2030 square metres
Client: Glommen Lindberg
Budget: Undisclosed
Photography: Johan Fowelin
