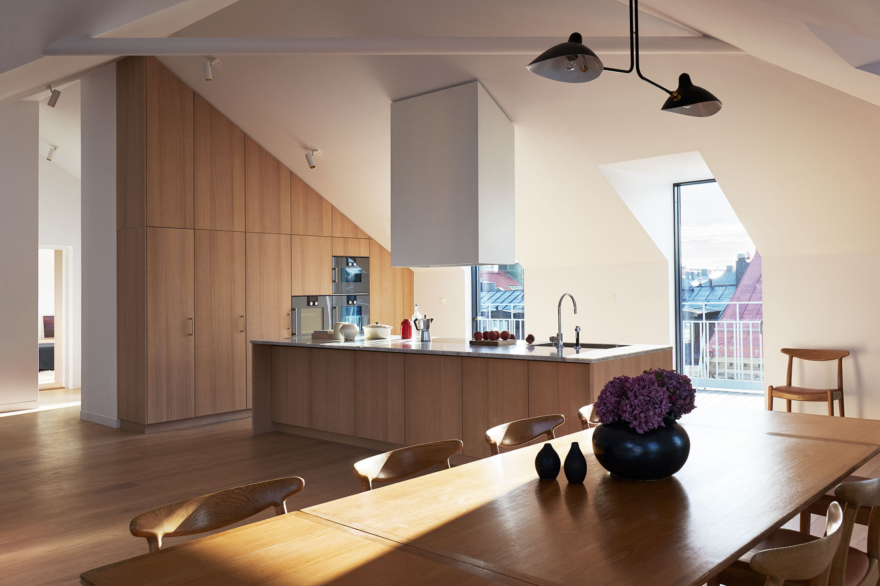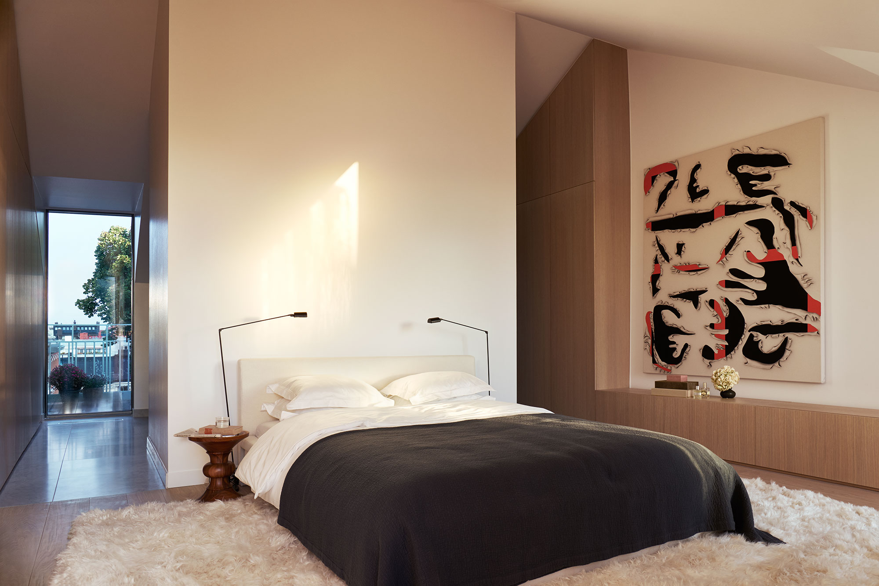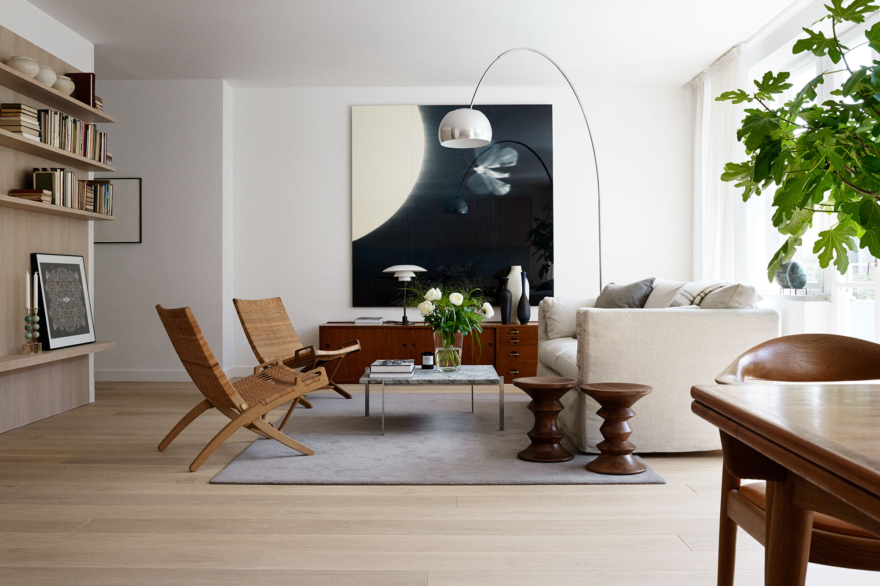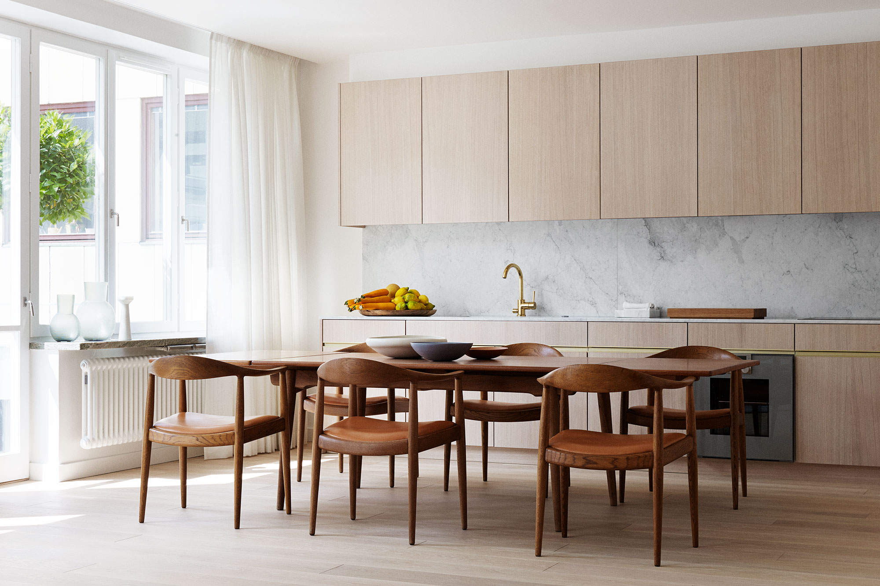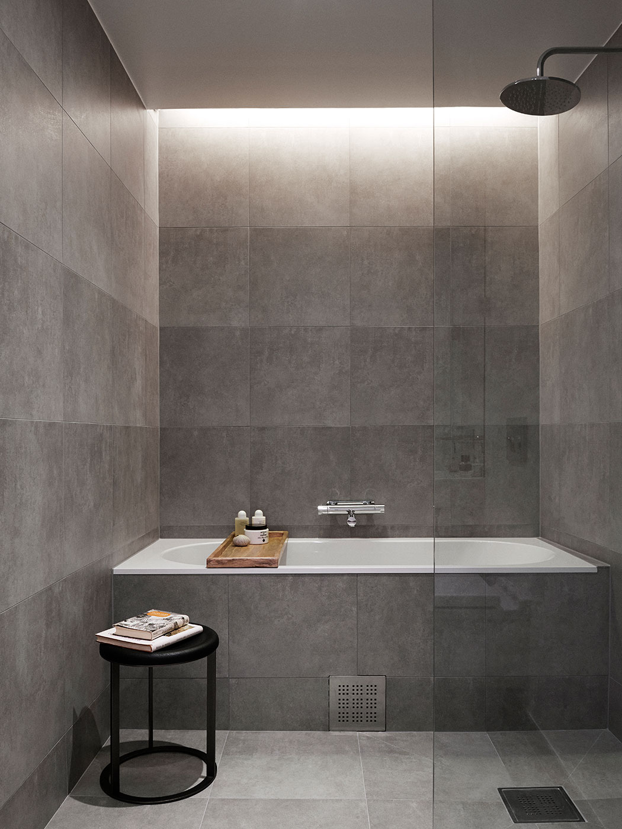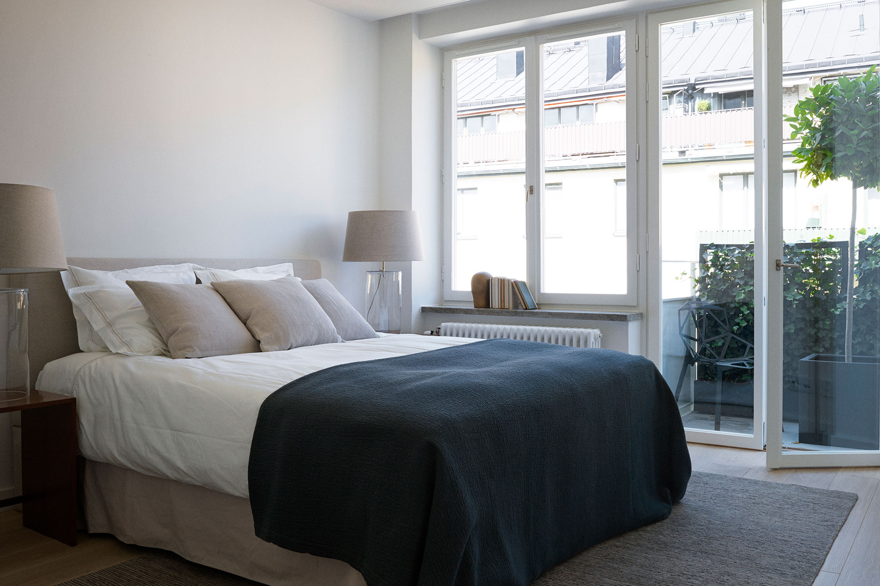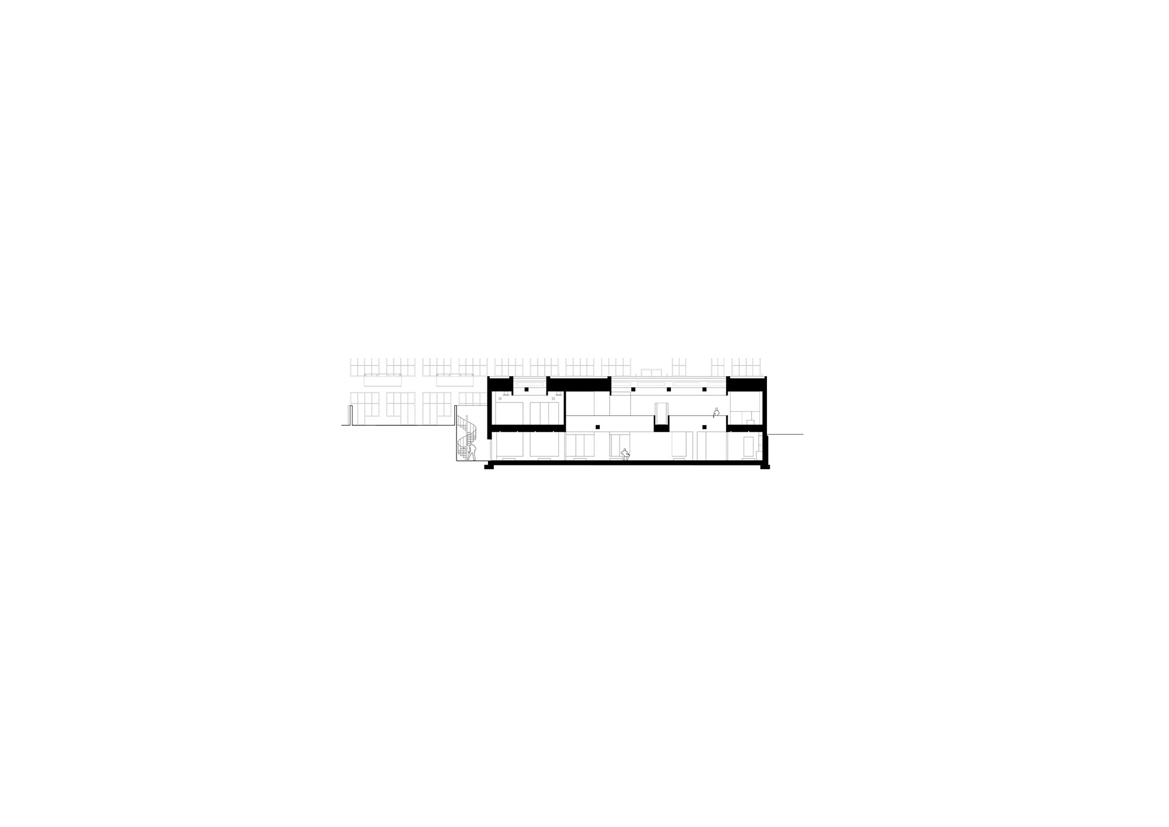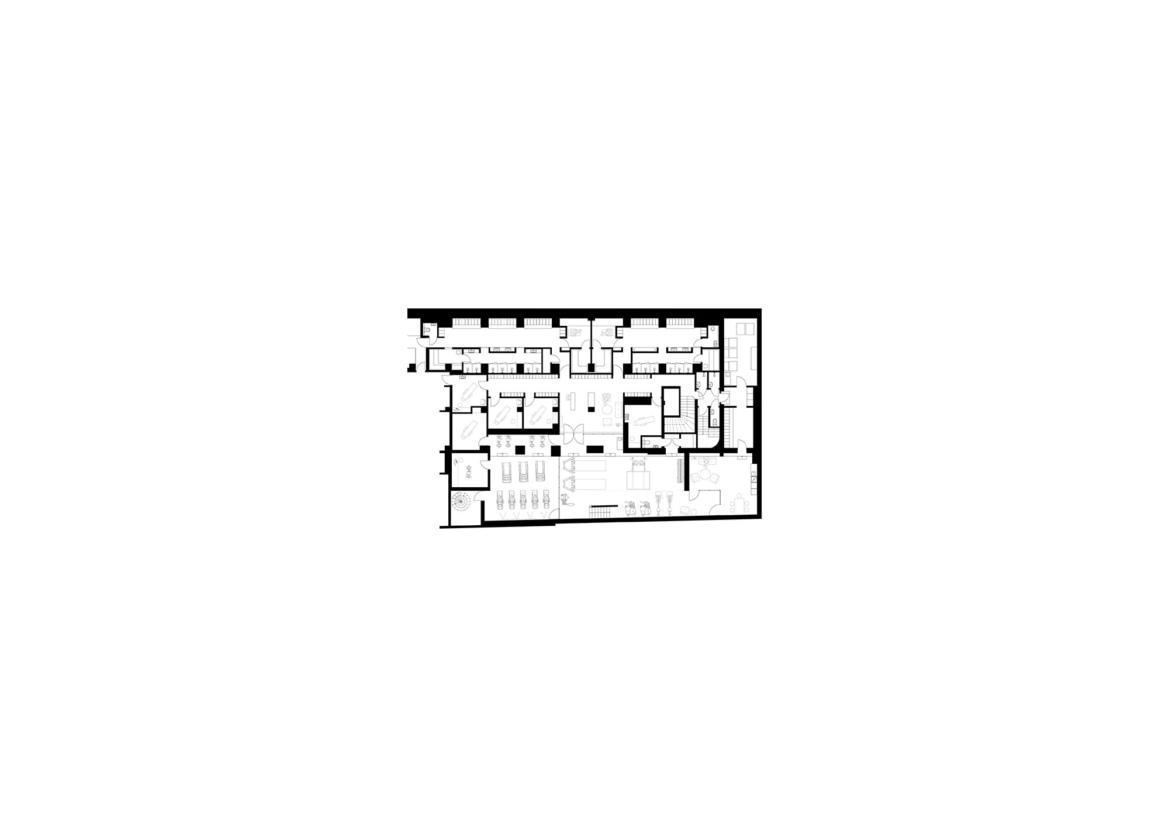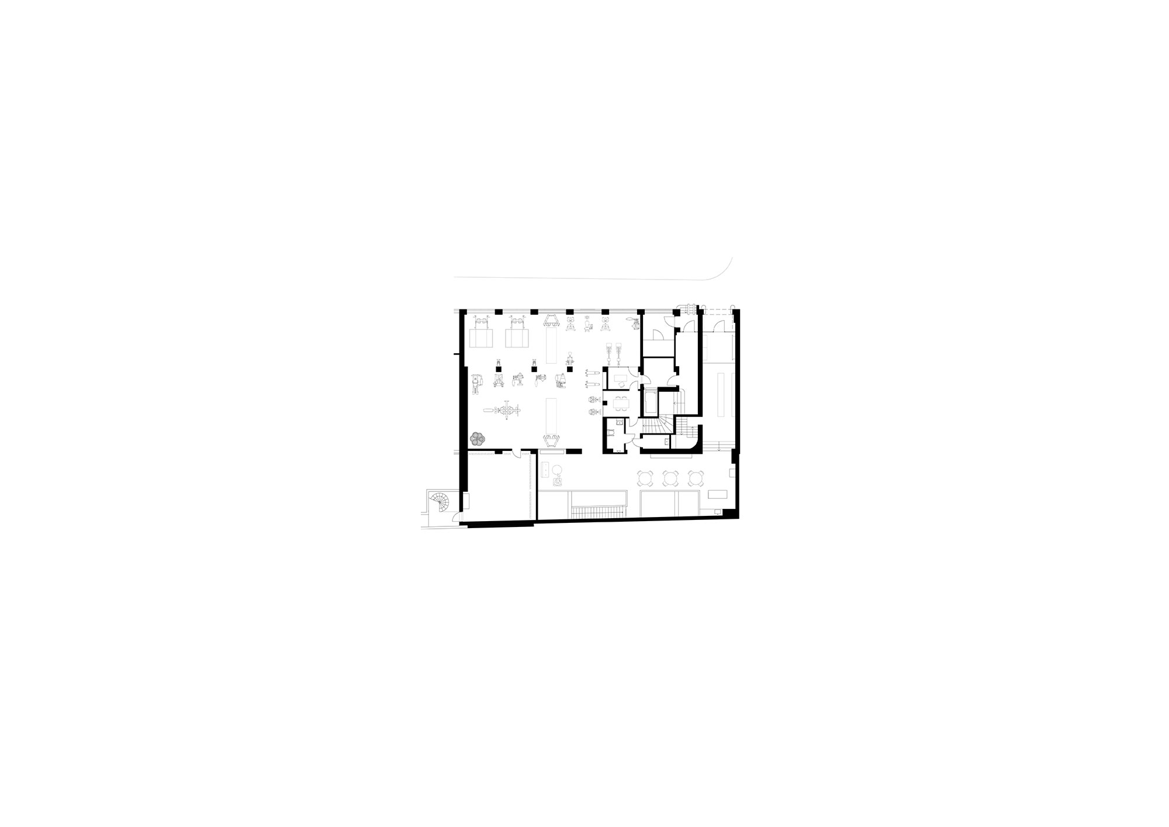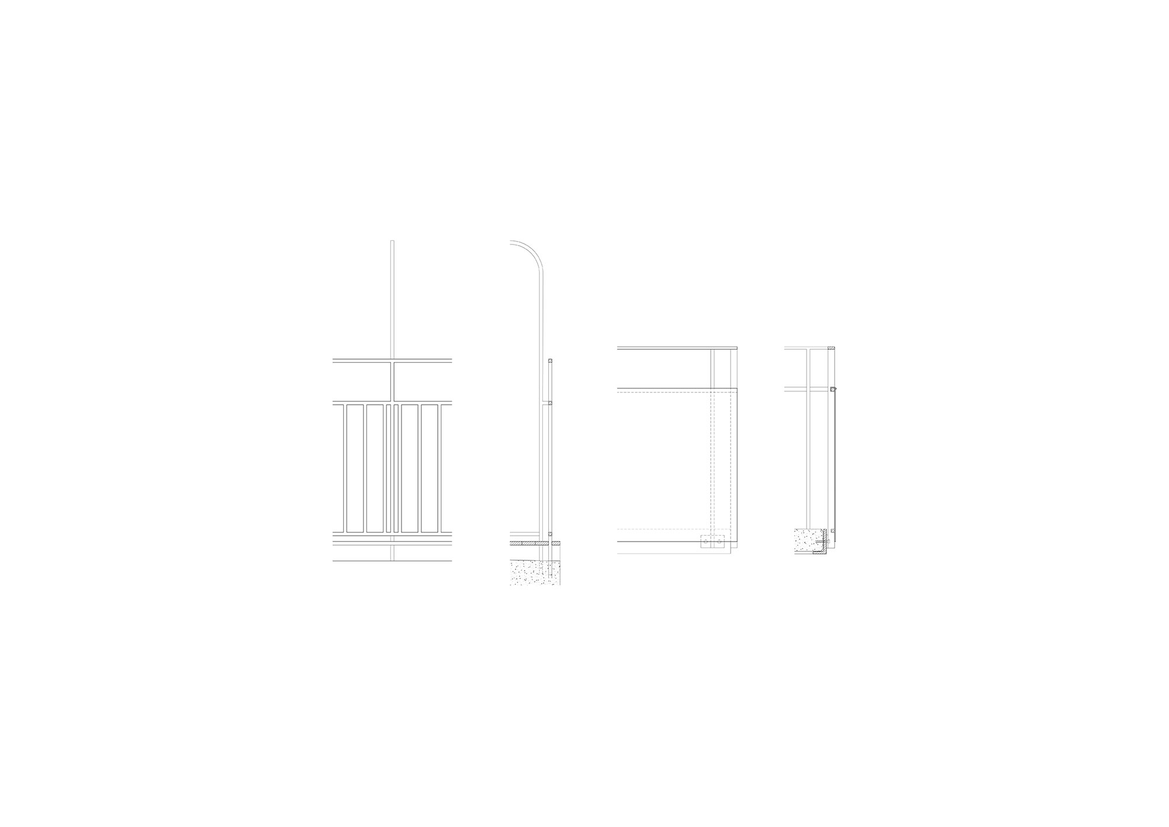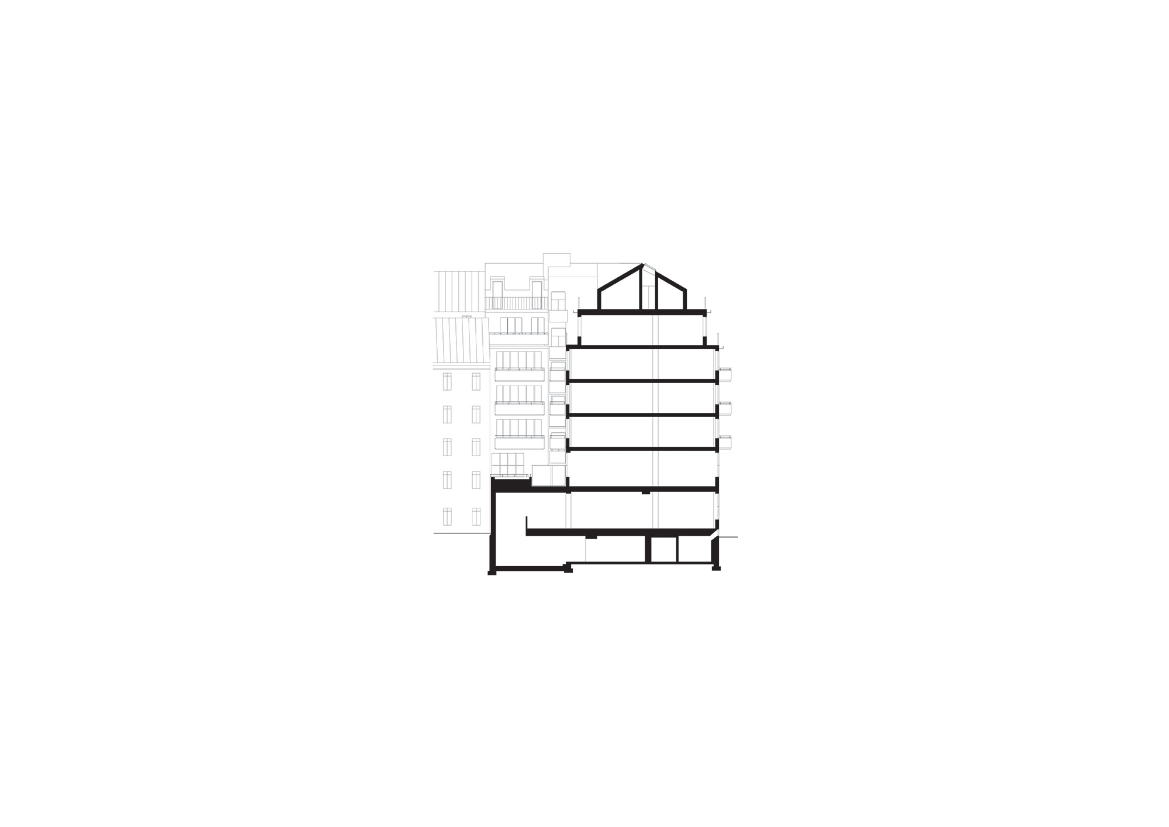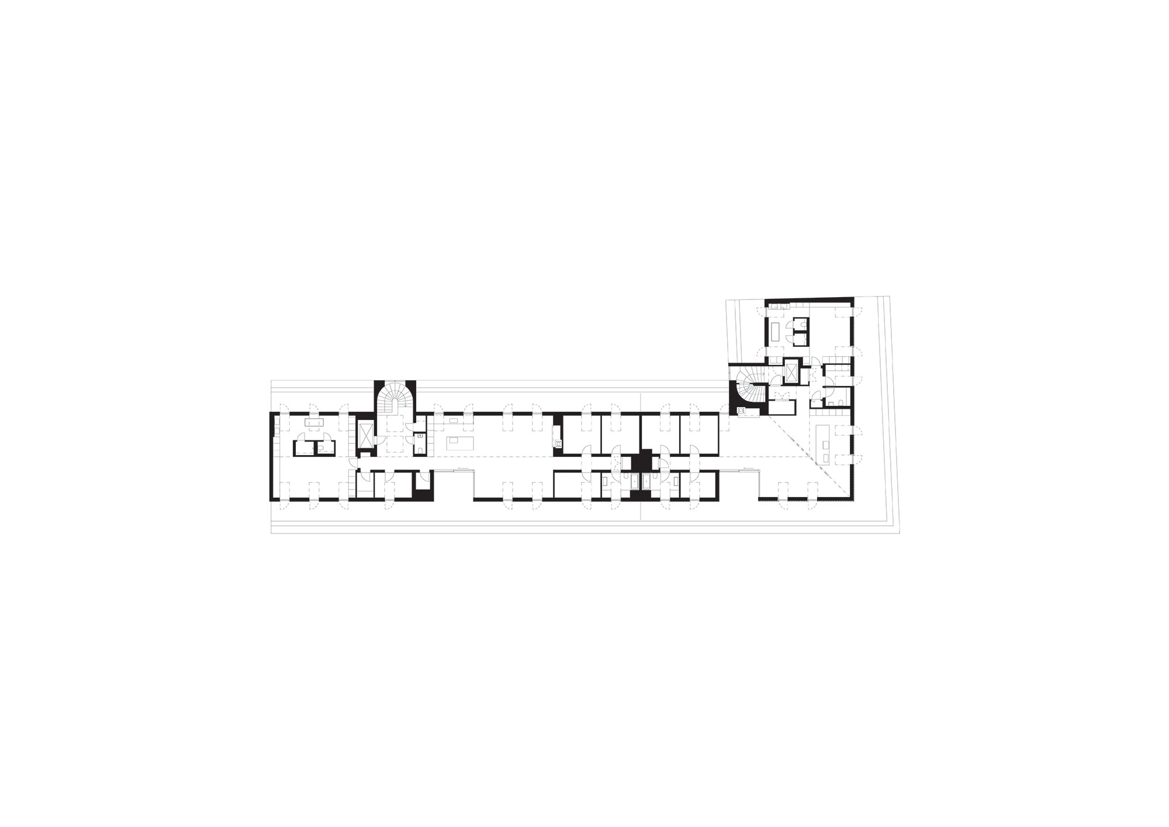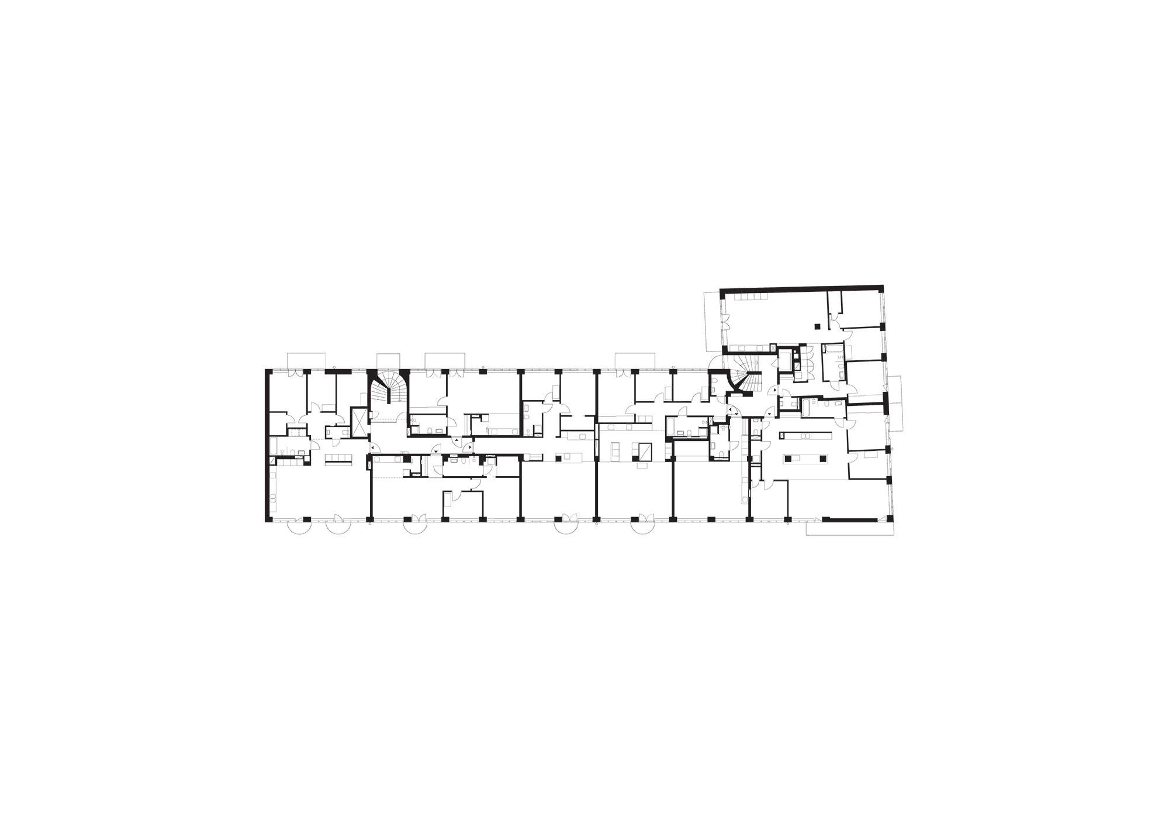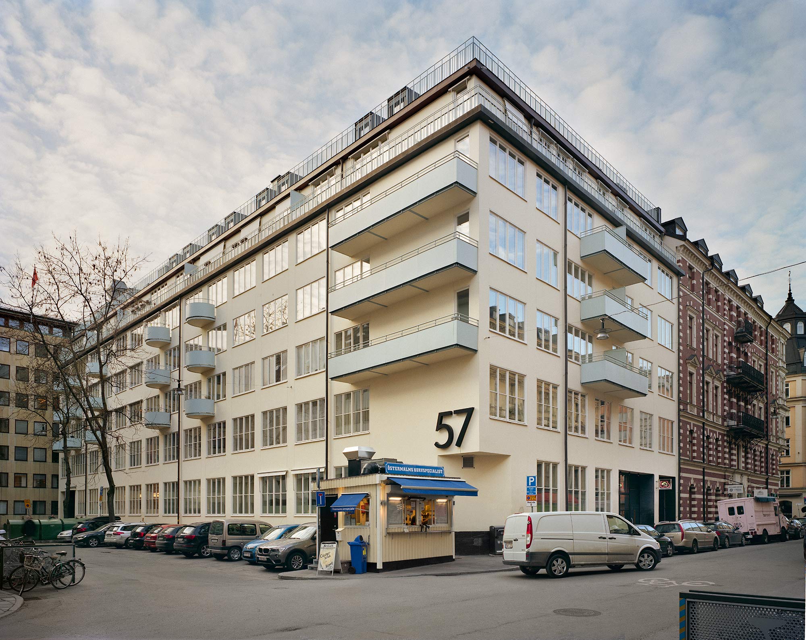
Nybrogatan 57, 2017
Conversion & Interior
Andreas Martin-Löf Arkitekter was commissioned for the alteration and overall refurbishment of the former post office building at Nybrogatan 57 in the Östermalm district of Stockholm. This elegant functionalist building was designed in 1935-1936 by architect Erik Lallerstedt who at the time designed many of Sweden’s post office buildings.
The brief was to convert the former post office into carefully planned, high quality apartments. Lallerstedt’s original plan layouts were adapted to meet the demands of contemporary living. New apartments were added to the ground floor and two penthouse apartments were created by placing a new volume on the roof of the building. The new apartments combine the qualities and features of a functionalist building with more up to date floor plans. The living rooms are generously planned and the kitchens are designed to be both practical and social. Spacious bathrooms and walk-through-closets were added to reflect the elegant and generous characteristics of the existing building and to create attractive homes.
Original façade drawings by Lallerstedt provided help and inspiration when adding new balconies in the period style, some of which are semicircular. The goal was to make it difficult to tell the difference between the old and the new balconies. The façade was updated with a new off-white color that relates well to the typical colours of functionalist era buildings in Stockholm.
As part of the renovation, commercial premises were created for the fitness club, Master Training, in the ground floor and in a purpose-built extension on the courtyard.
Status: Completed 2017
Gross Area: 5000 square metres
Client: Oscar Properties / Master Training
Contractor: Oscar Properties Bygg
Budget: Undisclosed
Photography: Johan Fowelin, Magnus Mårding, Åke E:son Lindman
