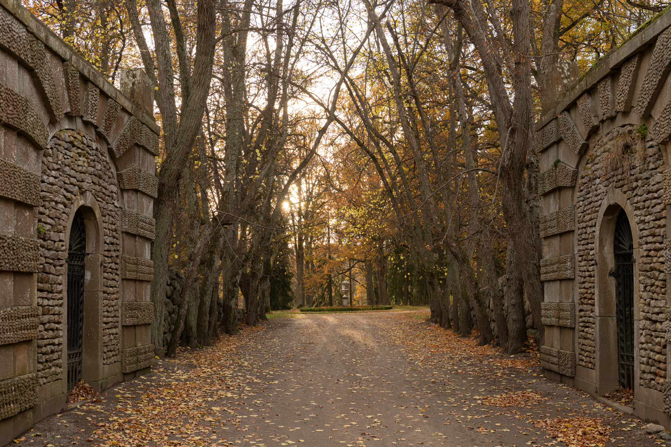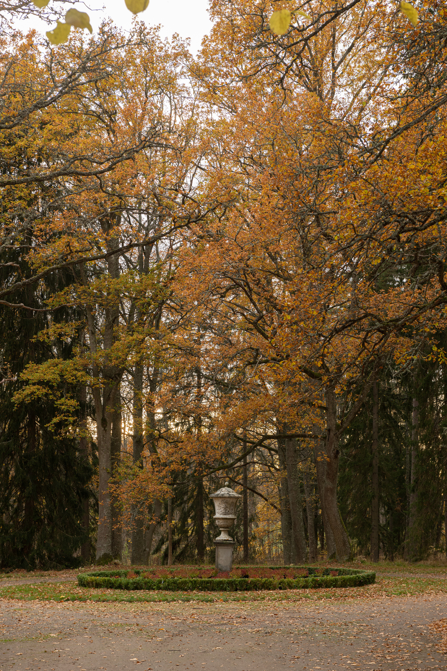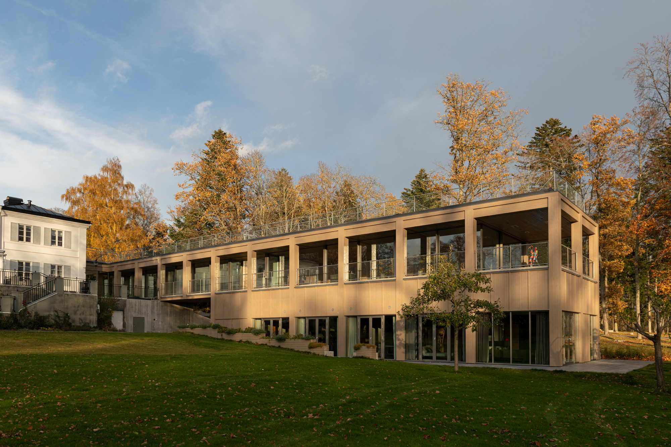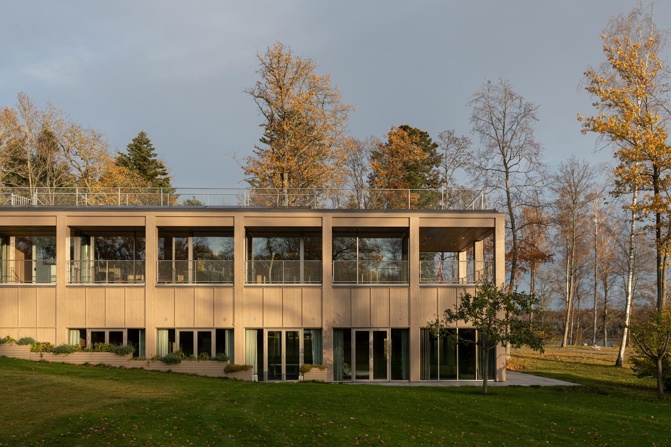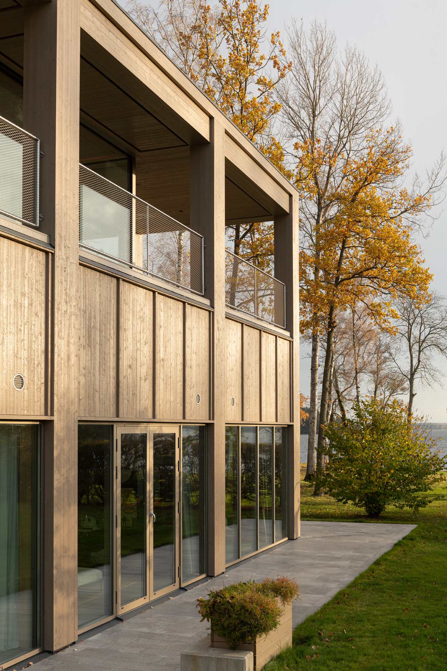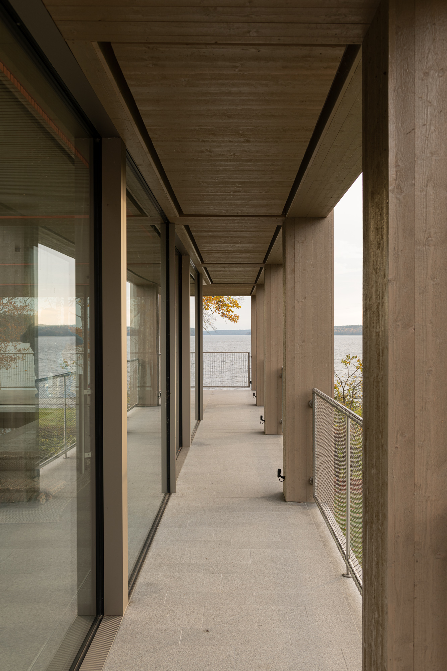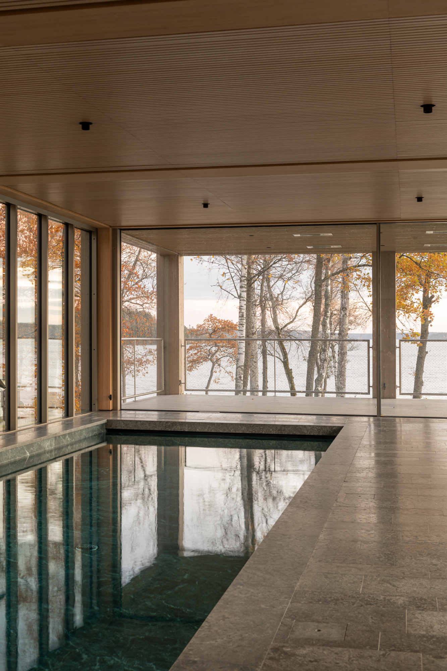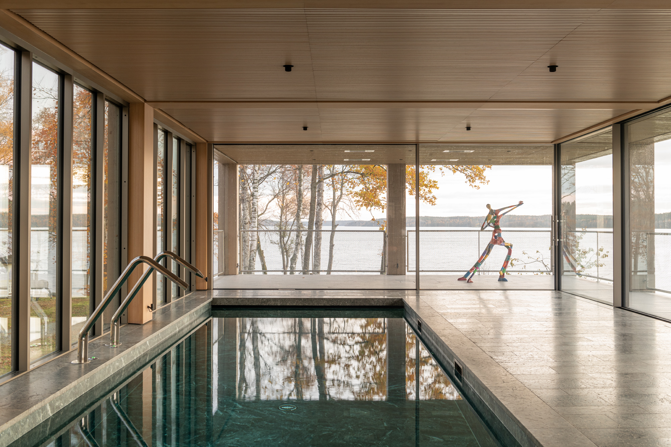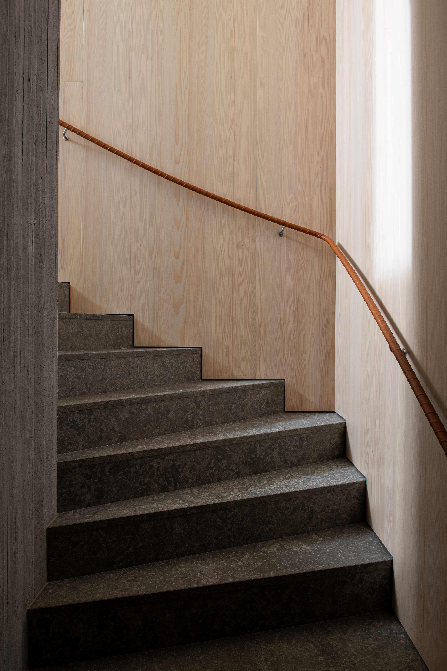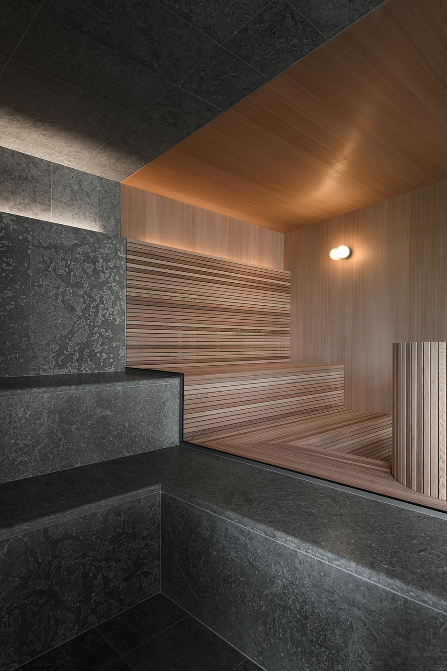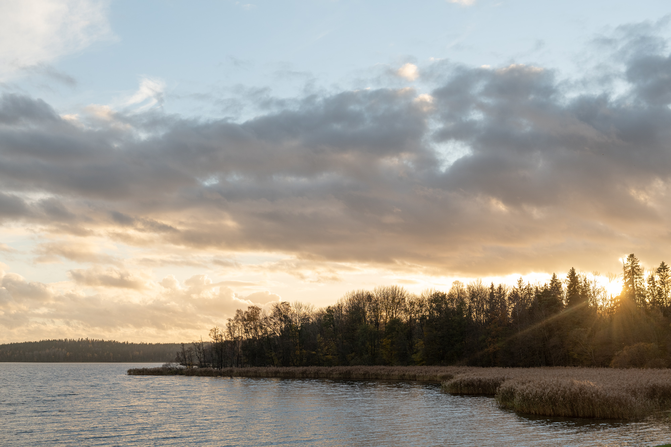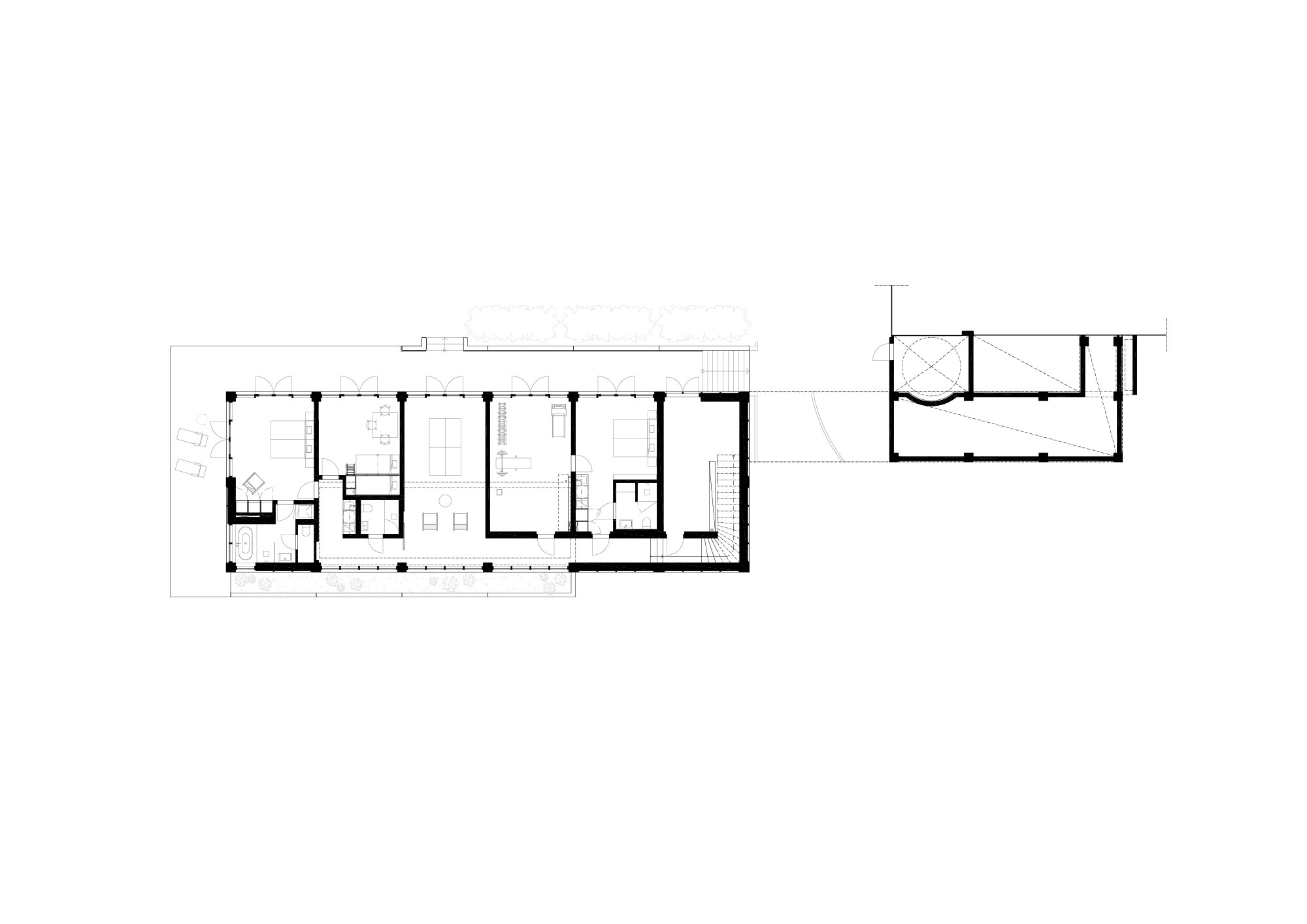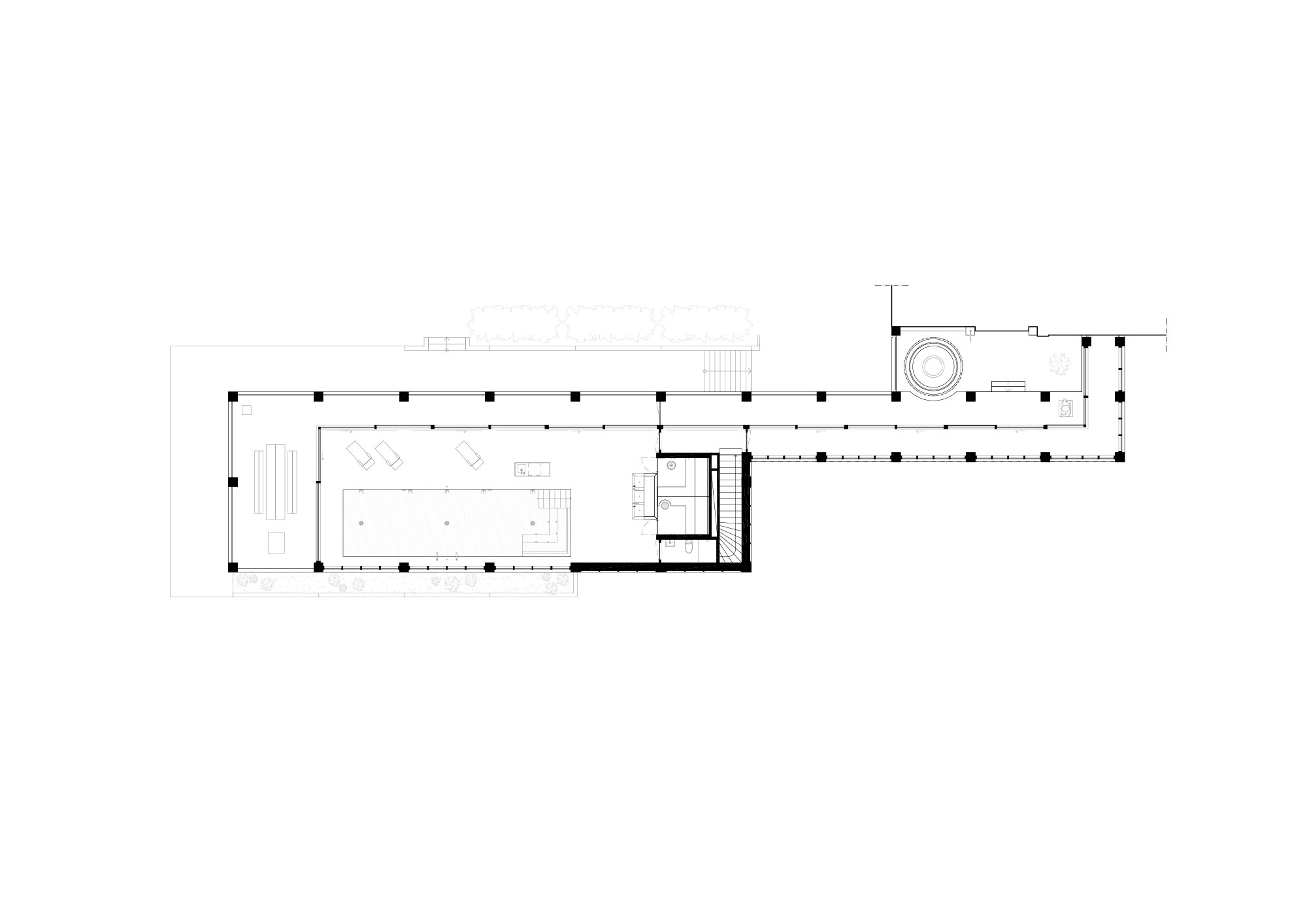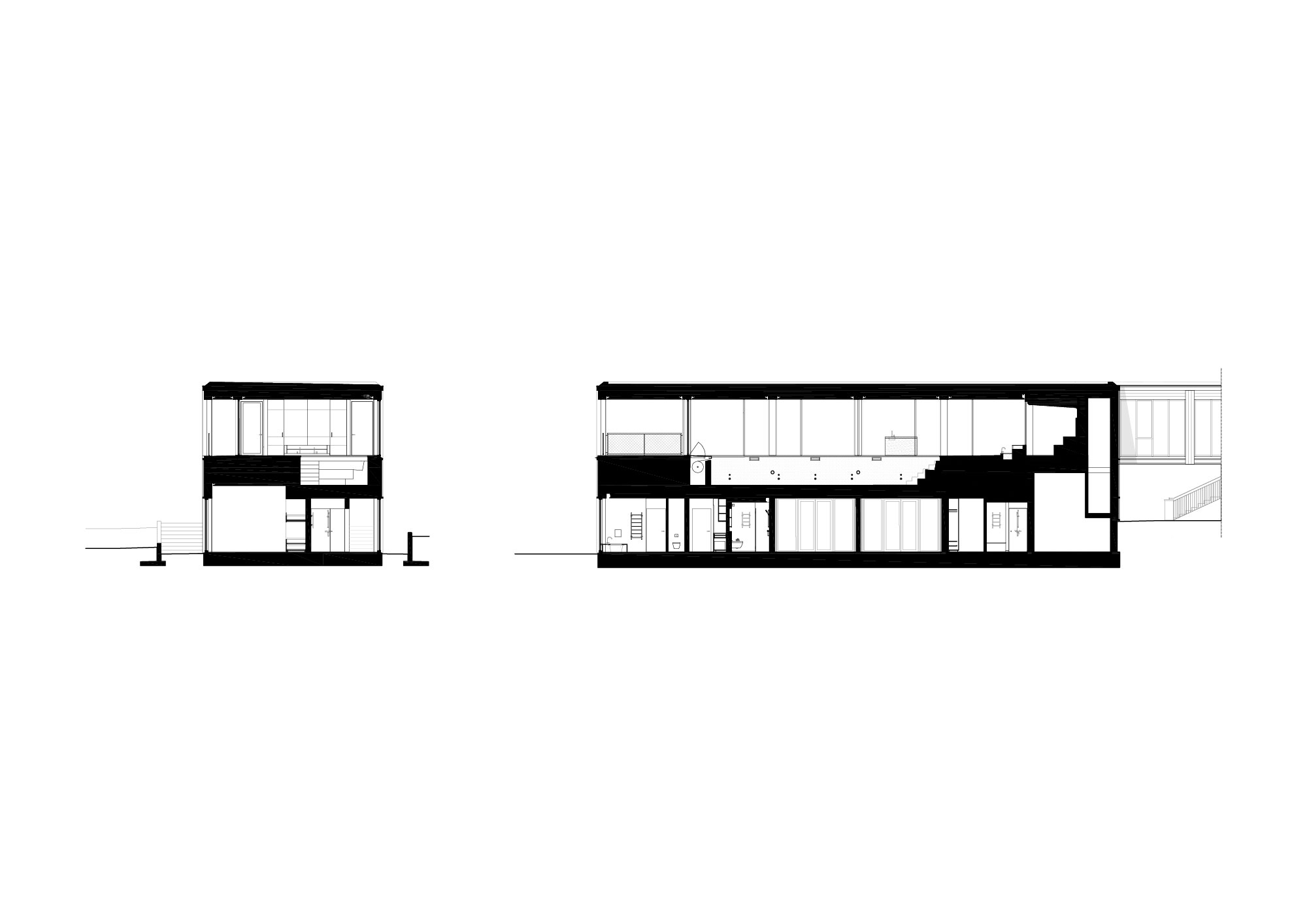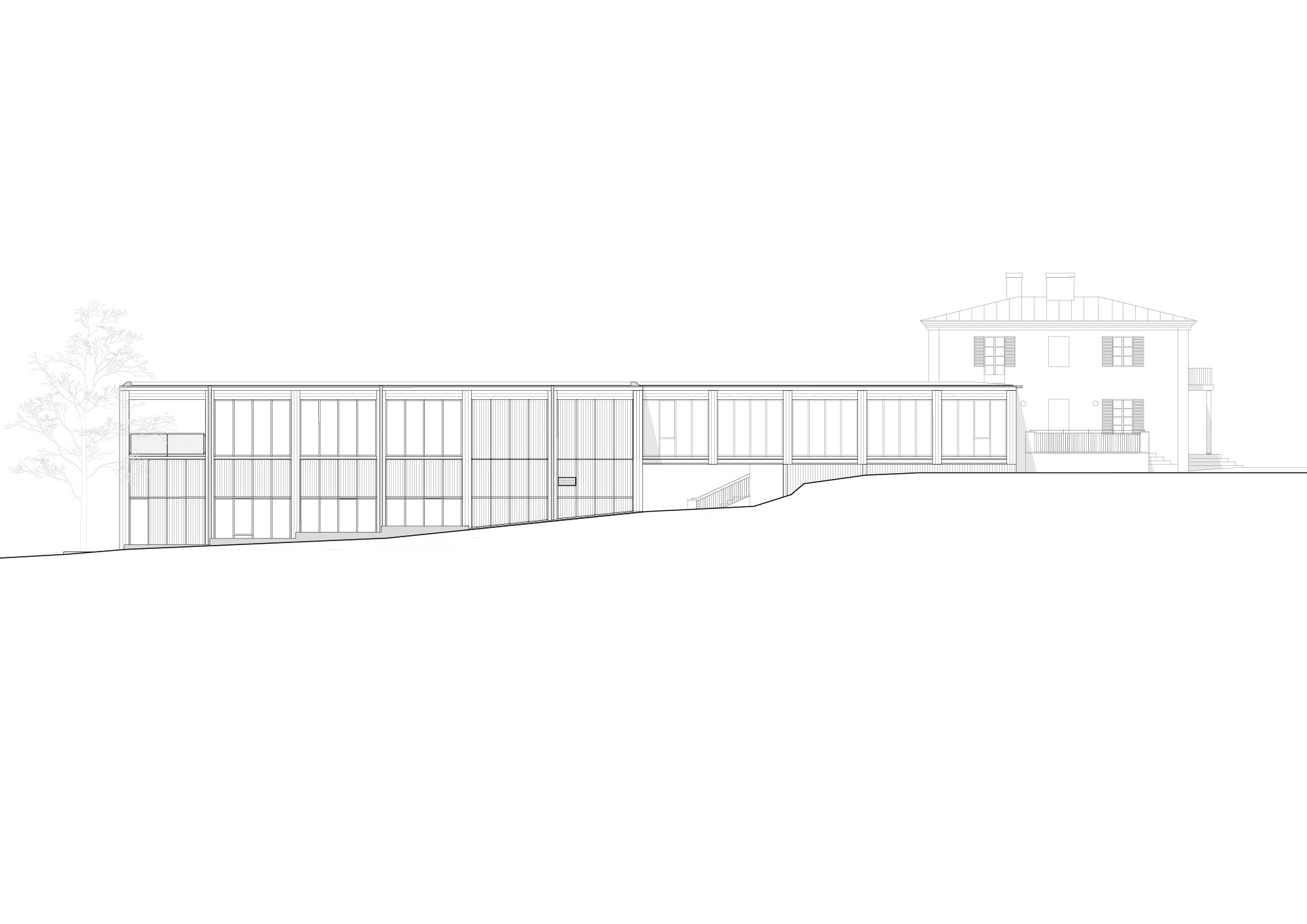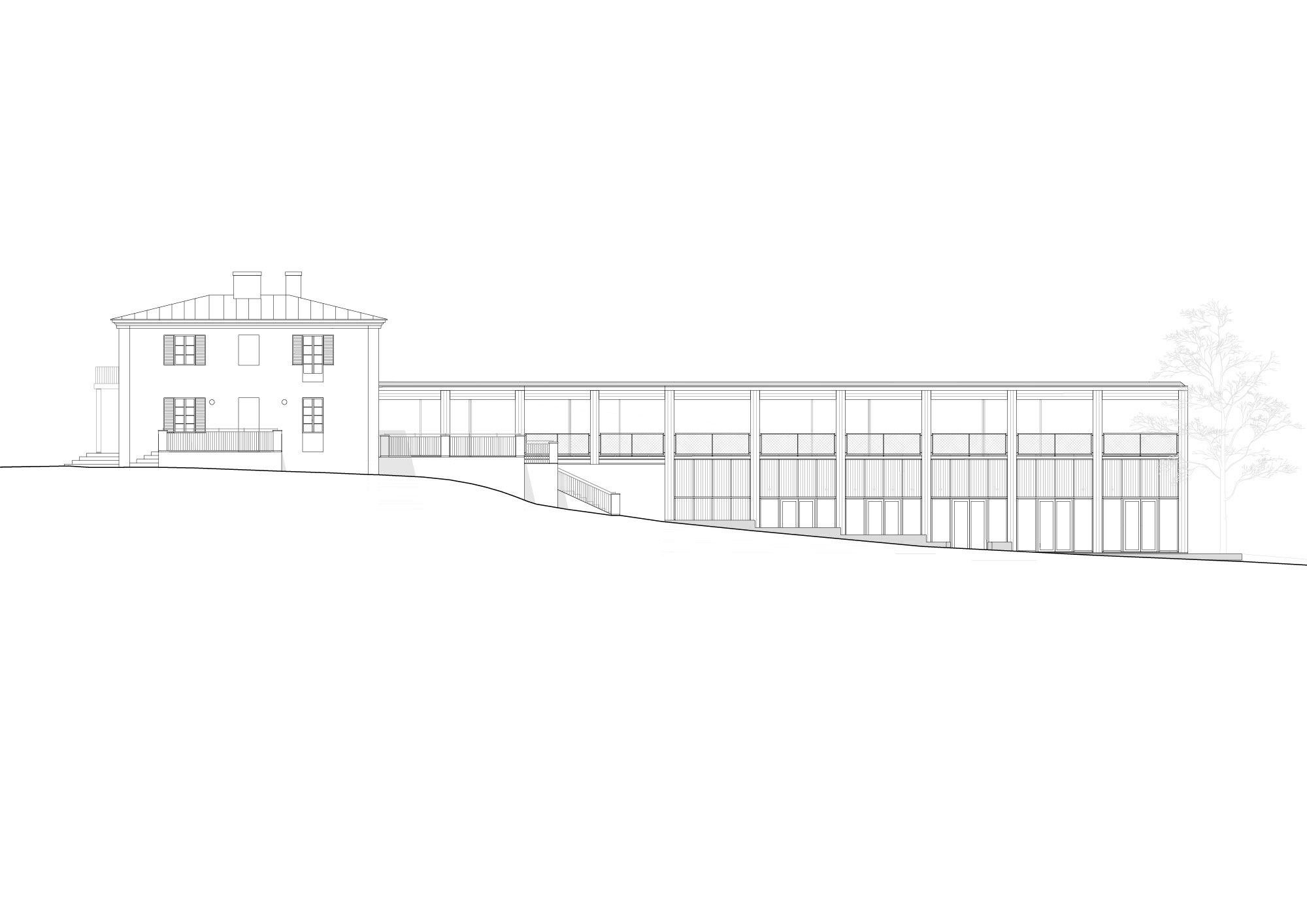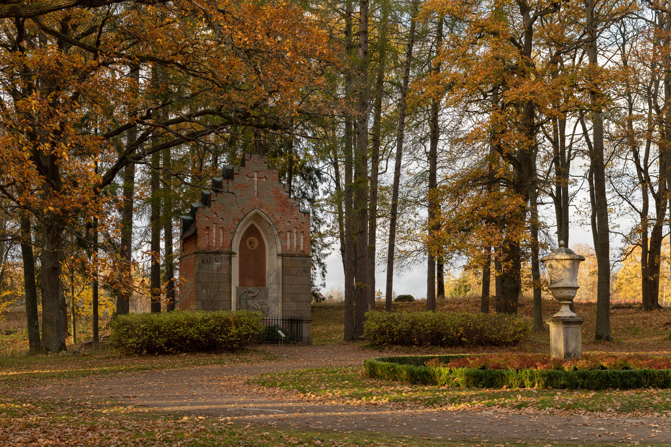
Lakeside Pool House, 2020
Private villa extension
Located on a piece of land that once belonged to one of Sweden’s more famous castle complexes from the 17th century, a grand villa was built in the 1930’s on the shore of Lake Mälaren. We were commissioned to make an extension of the villa – a stripped classicist style building – that incorporated a pool house, guest suites and relaxation areas.
The new volume is located along the east side of the garden and connects to the main residence through a gently raised passageway. The pool house is designed as a contemporary addition, with wood and glass facades, and corridors and terraces open to nature. The wooden façade, treated with iron vitriol, aims to blend into the landscape and connect to other buildings on the estate.
The ground floor, opening to the garden, contains guest suites, a gym, and lounge areas. The upper floor, with an indoor pool and relaxation areas, overlooks the lake with open terraces to the surrounding vistas. The extension abstracts the classic rhythm of the main building through a colonnade of wooden pillars that support the roof and walkway.
The nearby castle and nature reserve are listed as a national interest for cultural and environmental protection. Respecting that heritage, the extension to the villa is well protected from view to the other more public parts of park. Through the use of classical proportions and a minimal material palette, our aim was to create a building that honored the history of the site and enhanced the precious landscape.
Location: Stockholm
Status: Completed 2020
Gross area: 400 square meters
Client: Private
Budget: Undisclosed
Photography: Erik Lefvander
