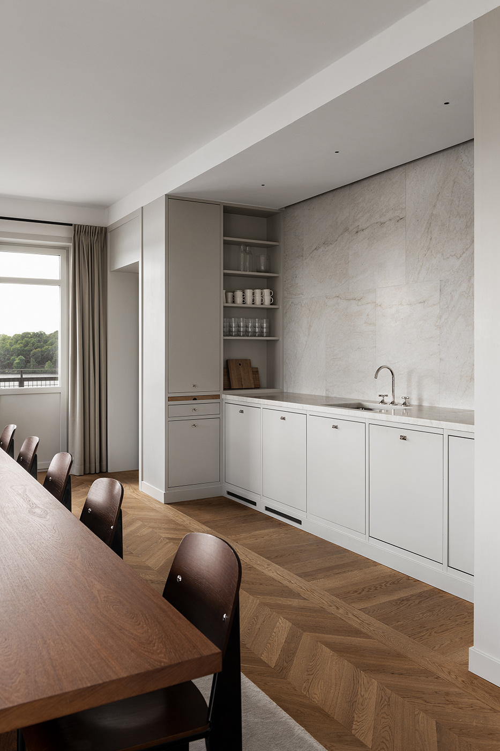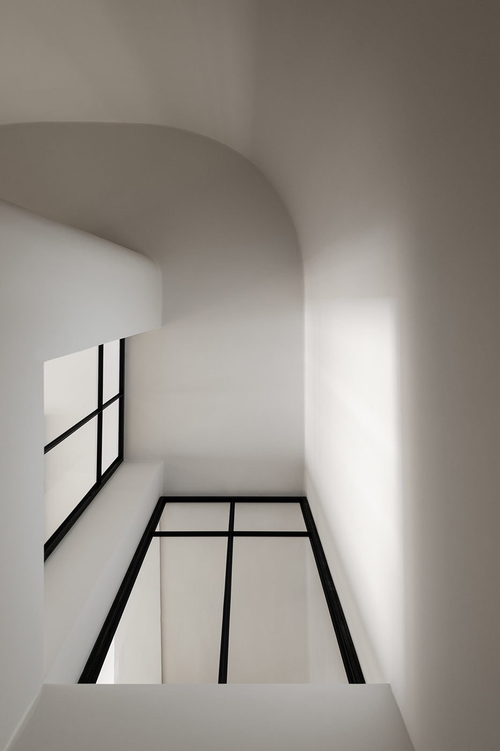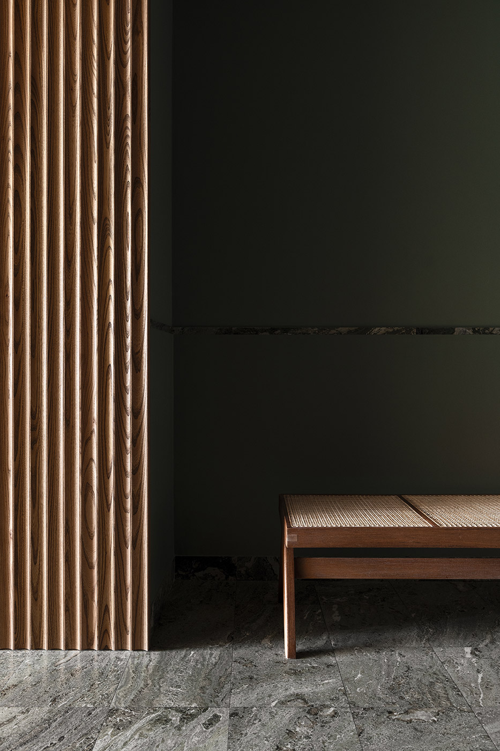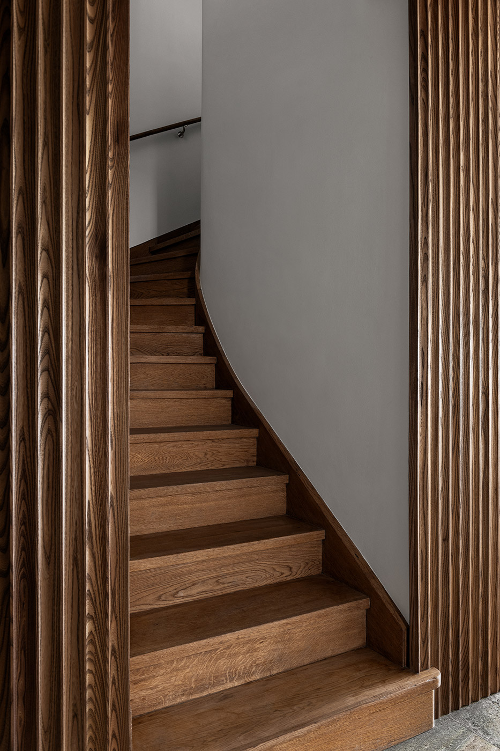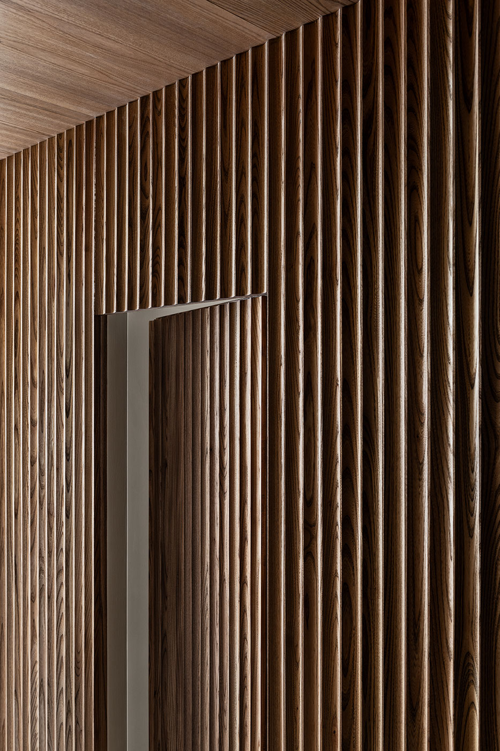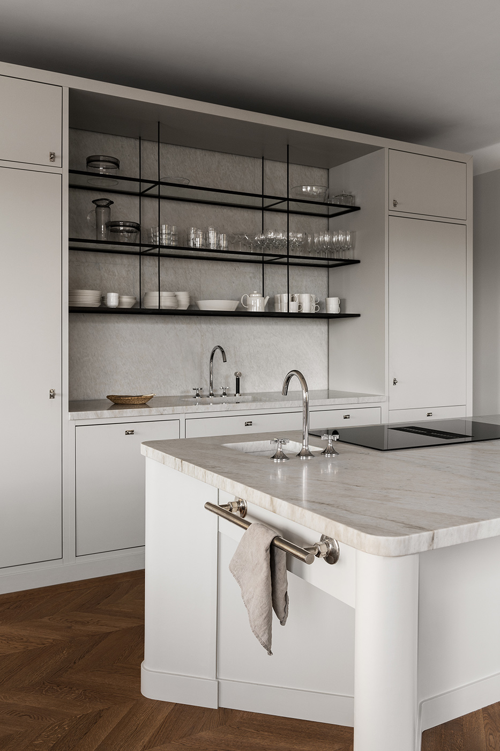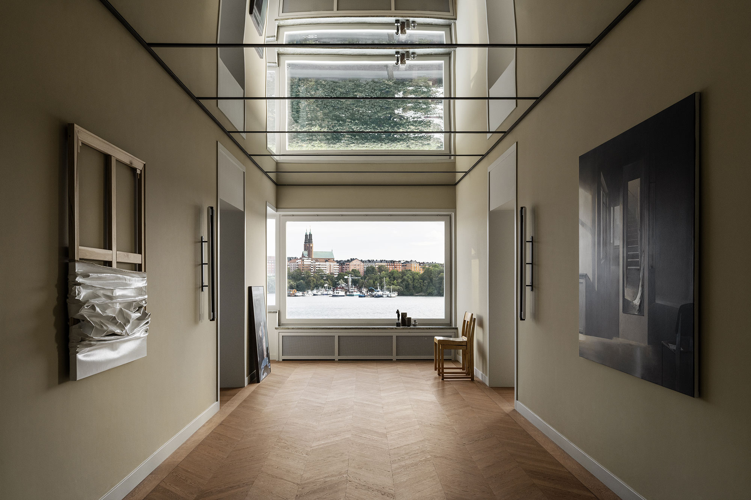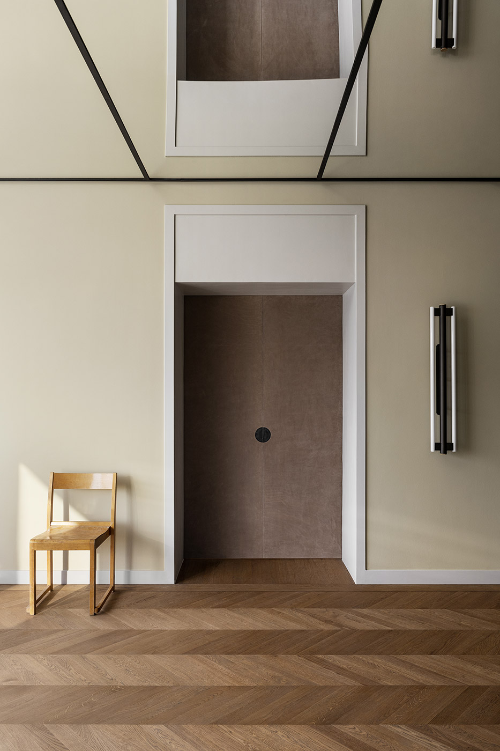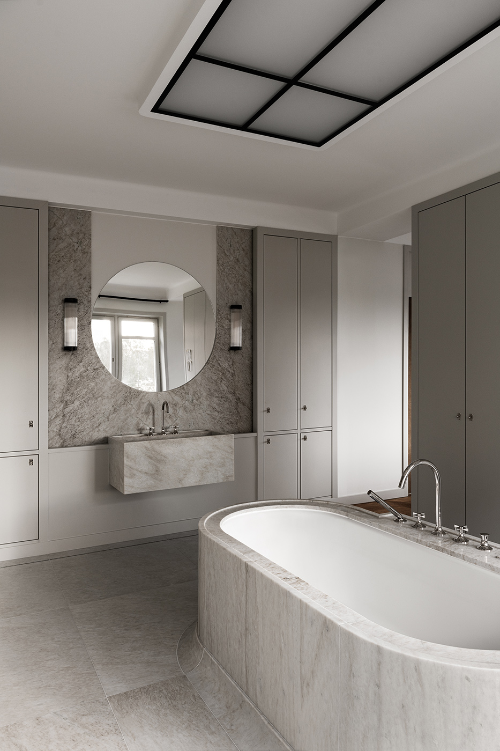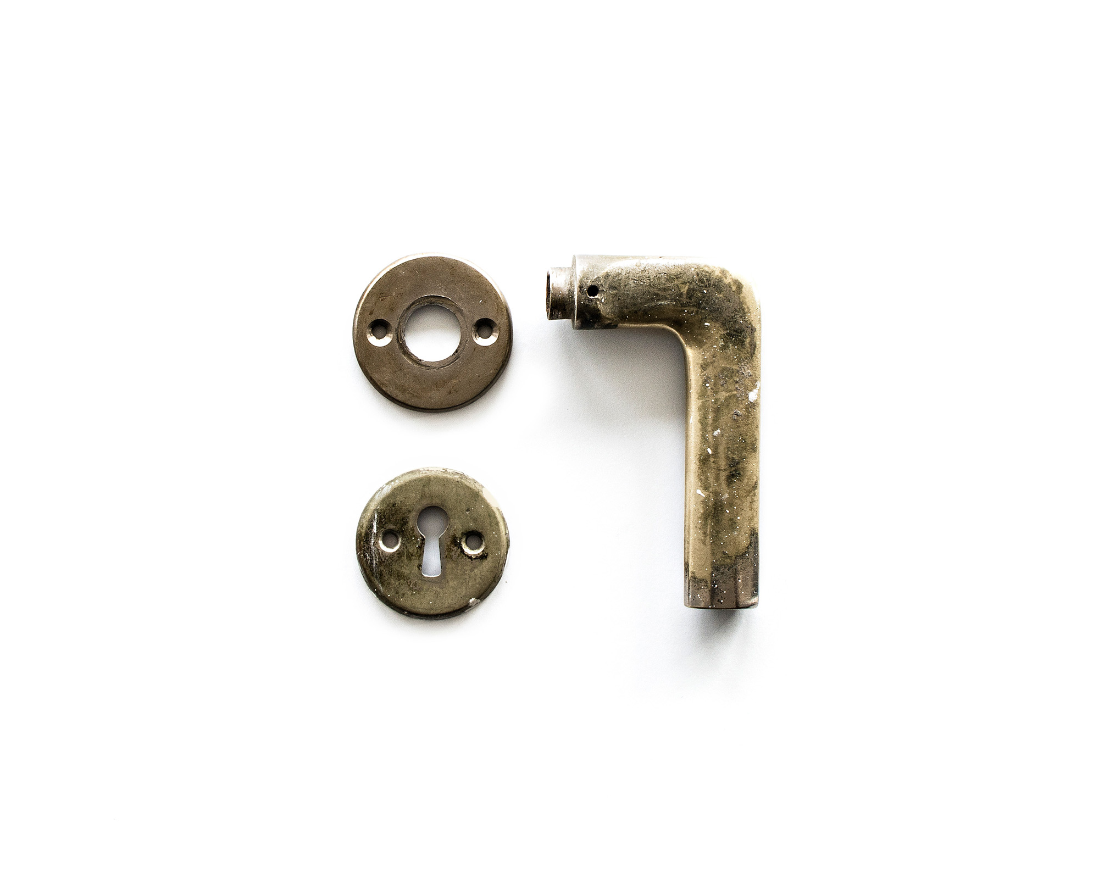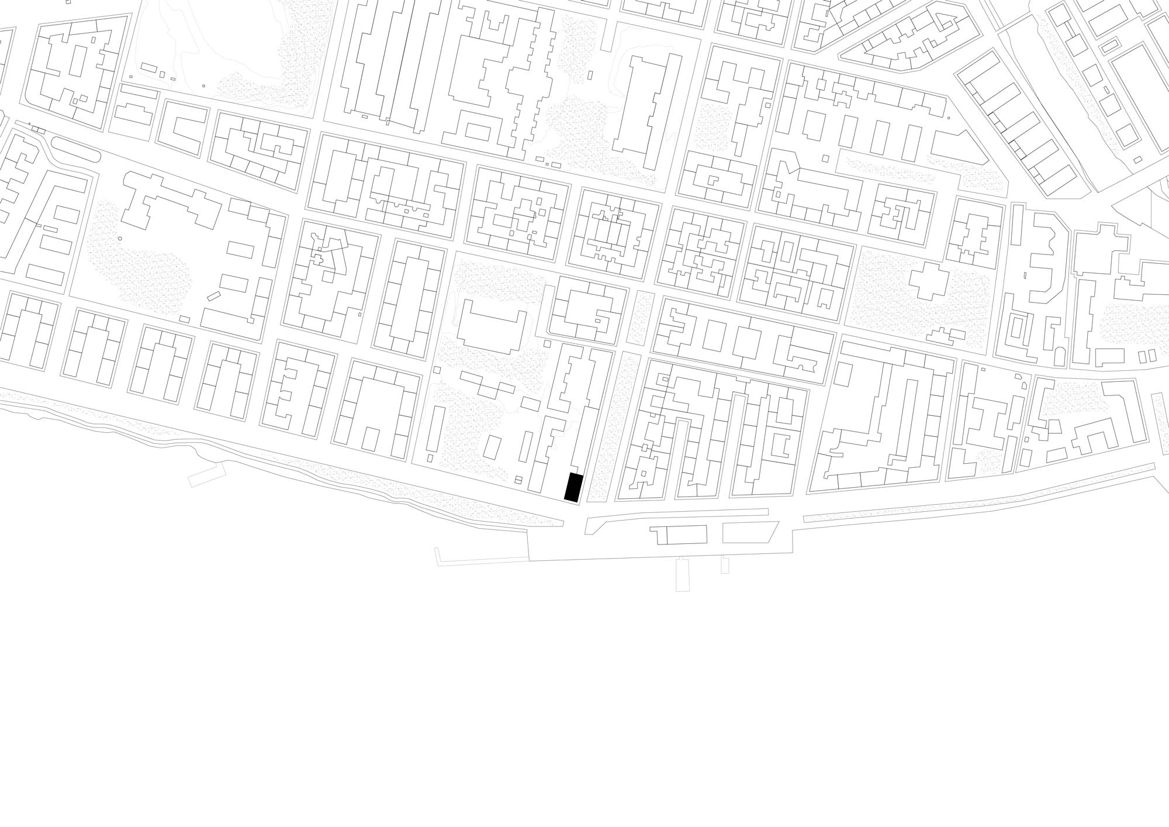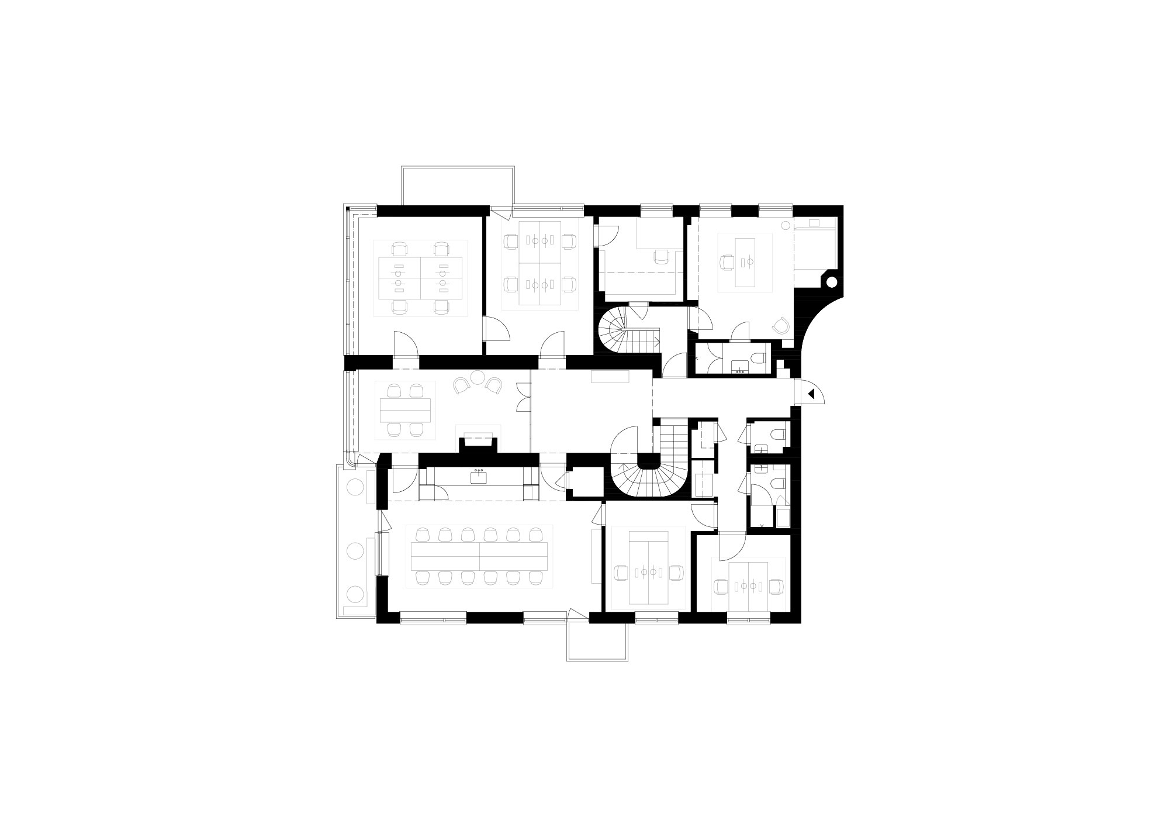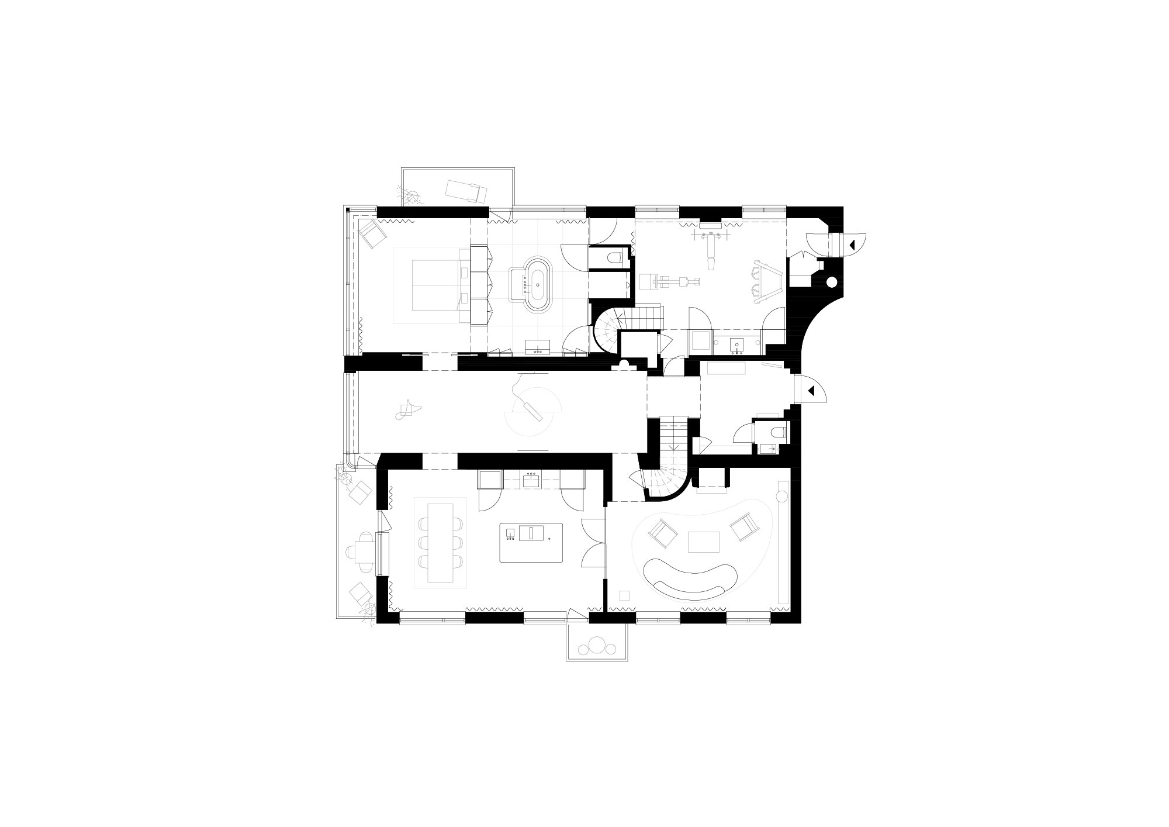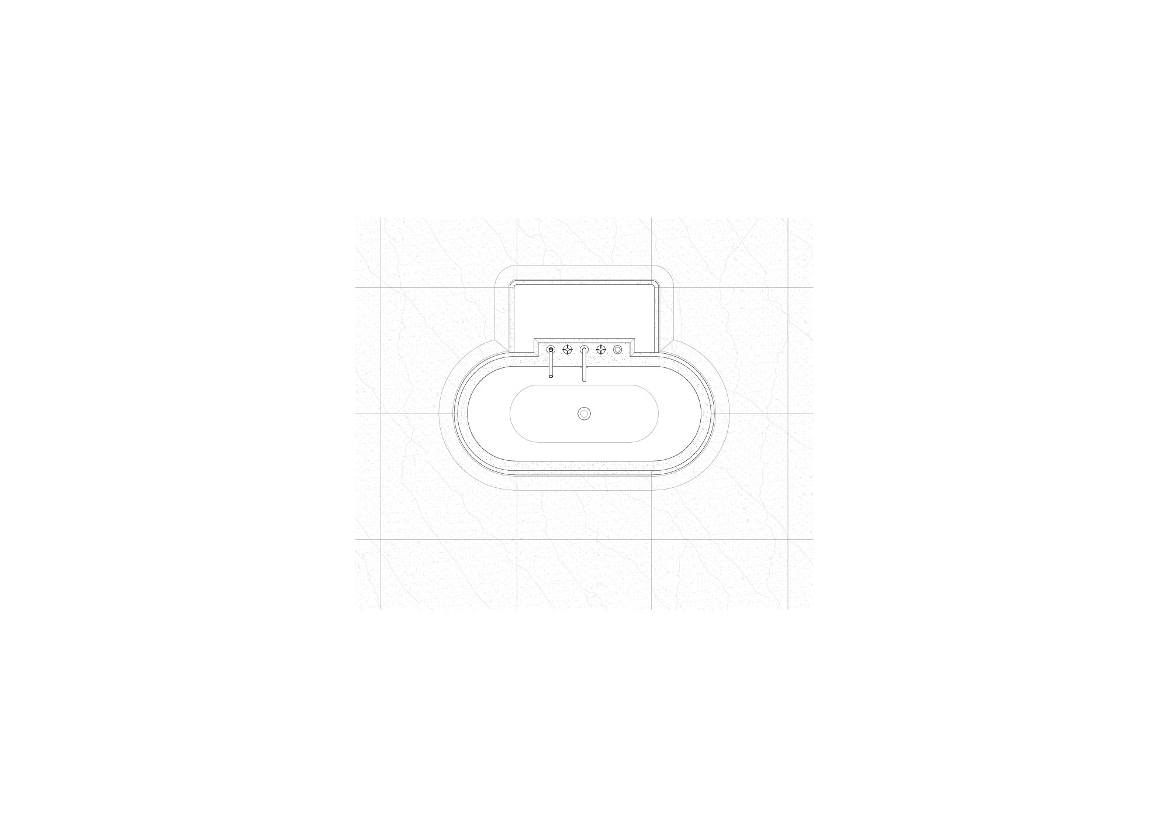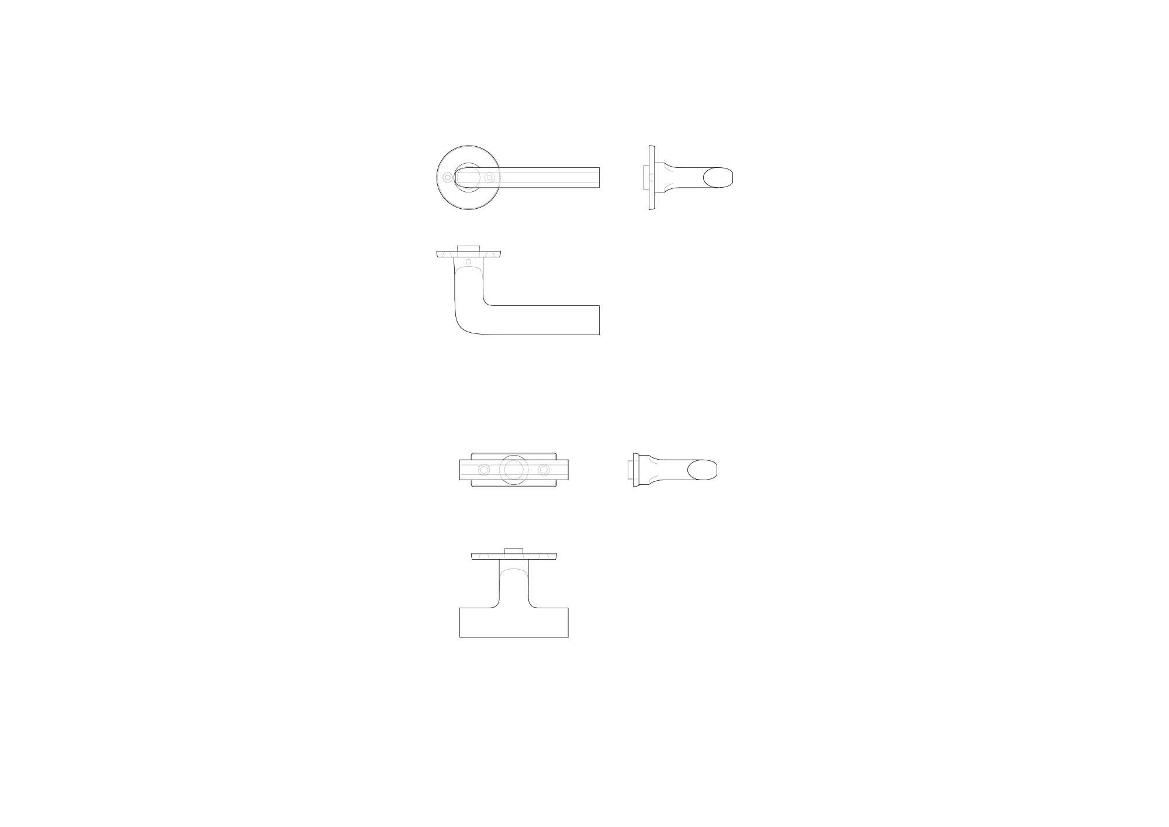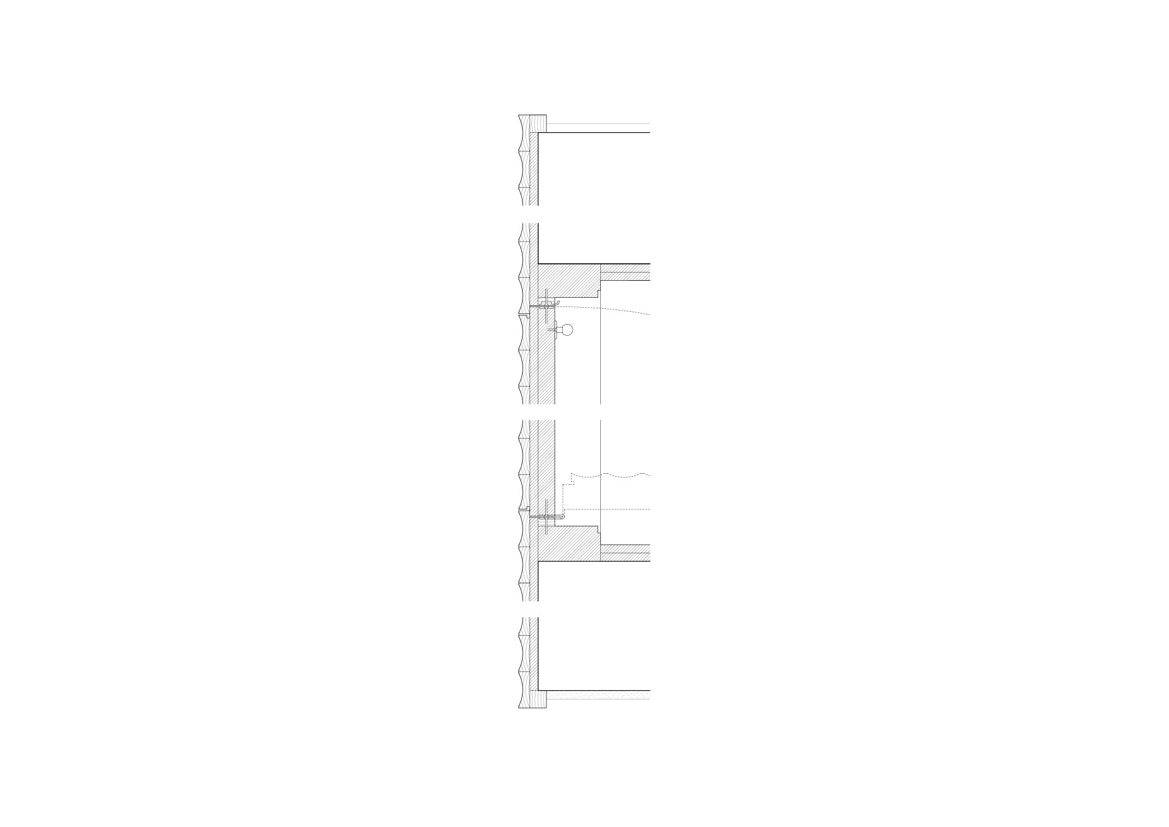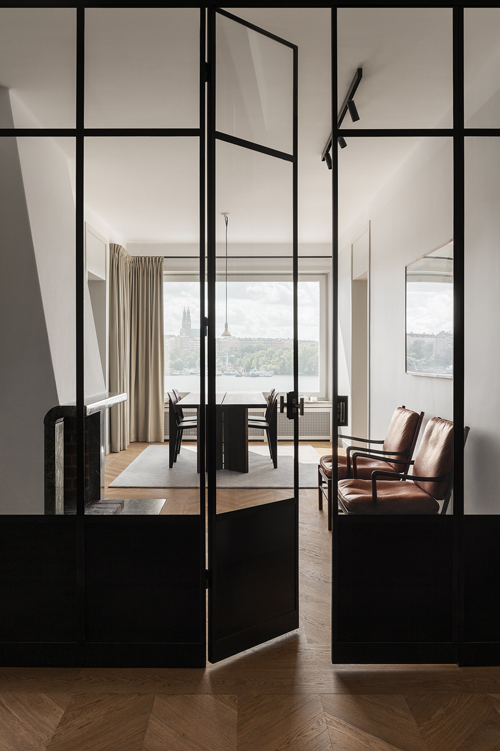
Kungsholmstorg 1, 2019
Office and apartment
In an eight-story tall international style building from 1936, originally designed by architect Ture Ryberg, Andreas Martin-Löf Arkitekter have redesigned a grand 13-room duplex apartment through a process of at once modernizing it and restoring its old grandeur. The apartment, that extends from the third to the fourth floor once belonged to Carl Florman, the founder of Sweden’s first real airline AB Aerotransport. Post-renovation, the apartment serves the dual purpose of an office and the residence for Andreas Martin-Löf. The third floor, where rooms incipiently were designed for entertainment, now houses the private living quarters. The fourth floor, formally used as the more private area, has been converted into an office with a very homely feel.
Our aim was to recreate and bring back the functionalist details that had gradually been replaced over the years. The project found inspiration in the beautiful yet simple details, designed through the sampling of materials from the house and the original architecture and came to revolve around ten components of renovation. An old original window found in the basement set the colour palette for the woodwork. A wardrobe handle became the model for new door handles and window knobs in nickel. Original nickel-plated water-heated towel rails from when the building was put up were rescued and restored. The choices for stone- and wood-detailing were inspired and informed by the rich palette of details and materials throughout the building. The kitchen worktops and the bathrooms were made in Ekeberg marble; which is also used in the façade of the building. The elmwood portico of the vestibule, as well as all woodwork fittings, have found their precursor in the entrance doors. With its context-specific approach and use of high-quality long-lasting materials – in harmony with the building itself – the remodeling of the apartment has managed to elegantly repurpose the rooms. The rooms and the details are designed with the aura of the building kept in mind throughout the process. It’s a project that is built to last.
Location: Kungsholmen, Stockholm
Status: Completed 2019
Gross Area: 480 square metres
Client: Private
Budget: Undisclosed
Photography: Erik Lefvander
