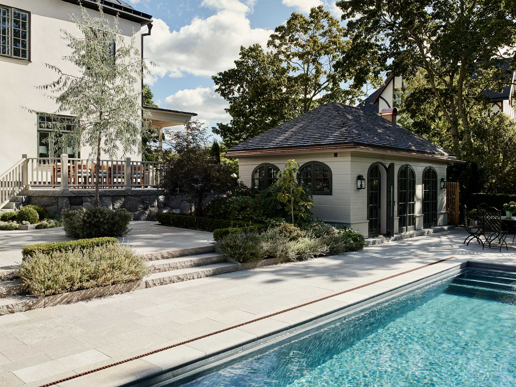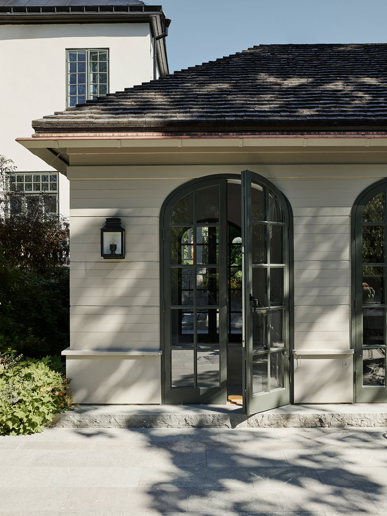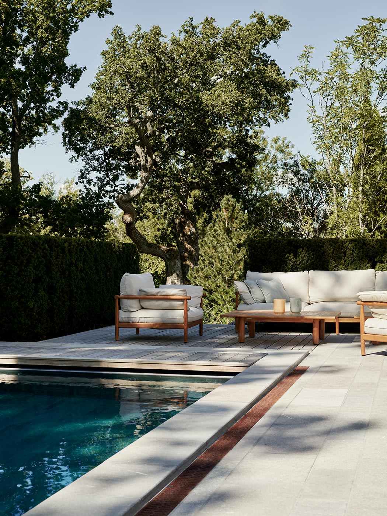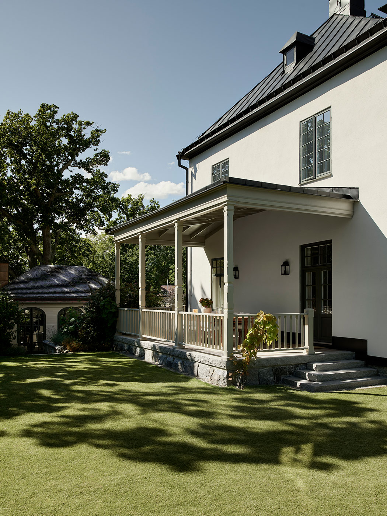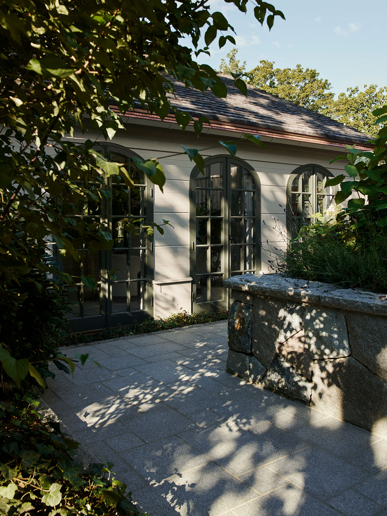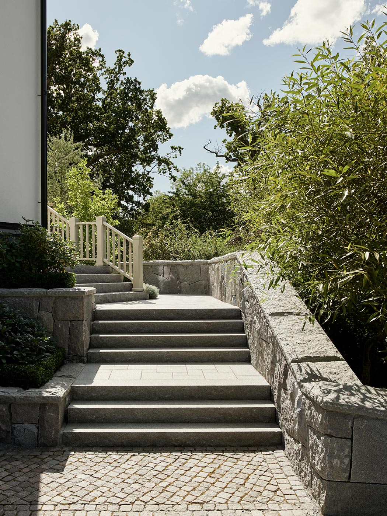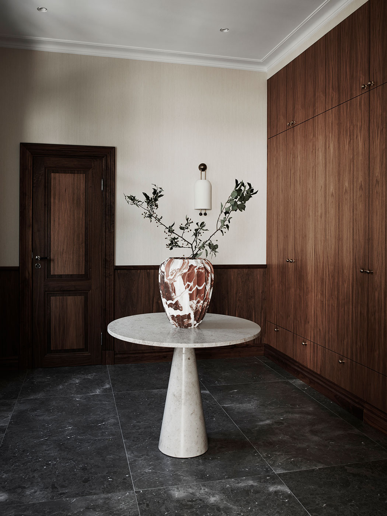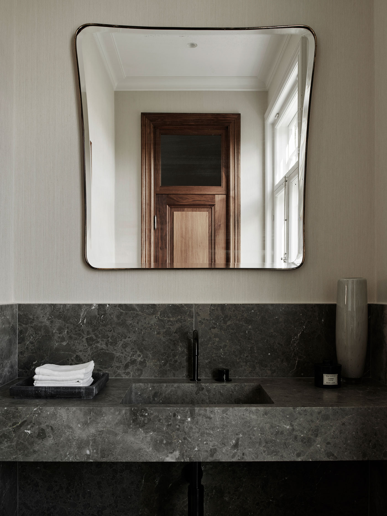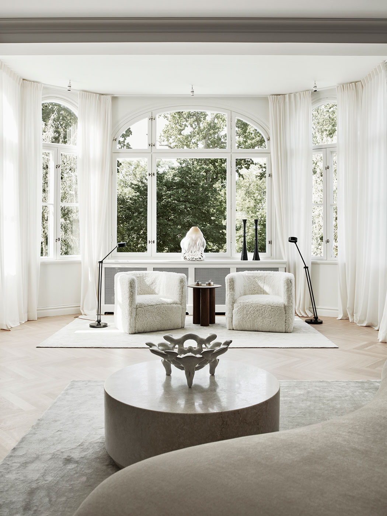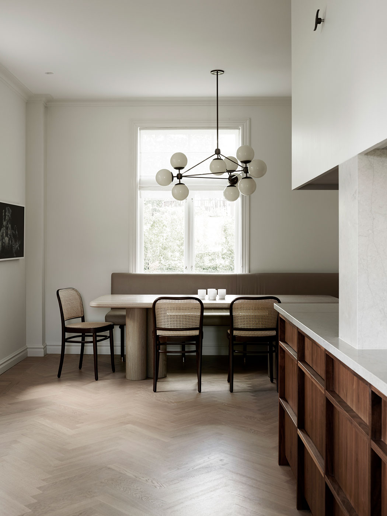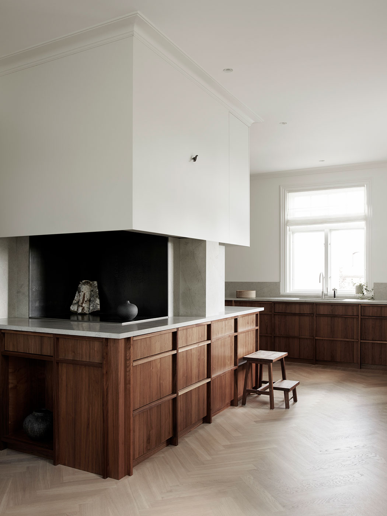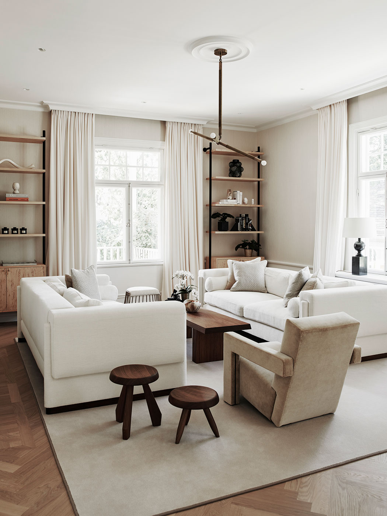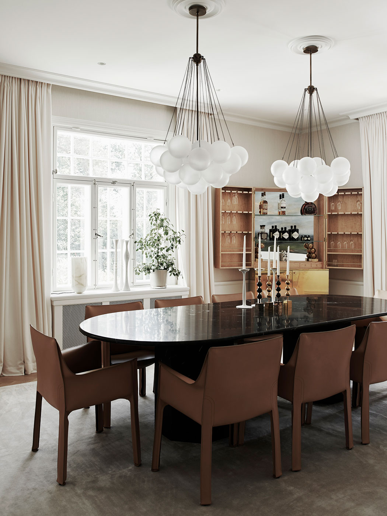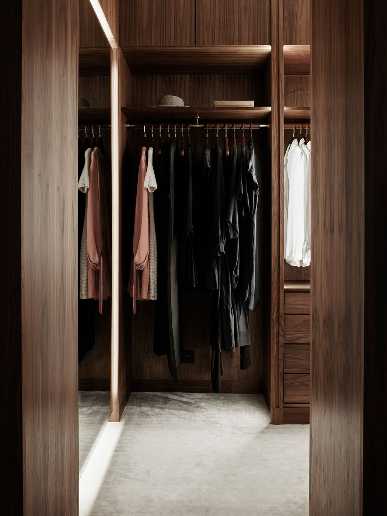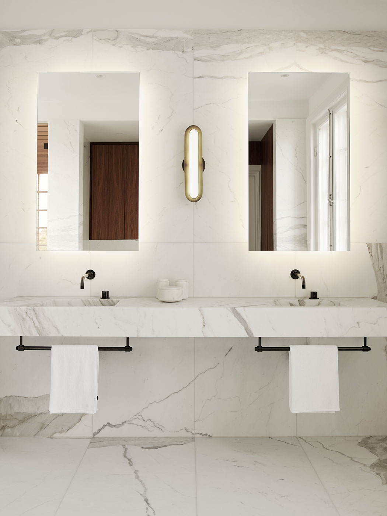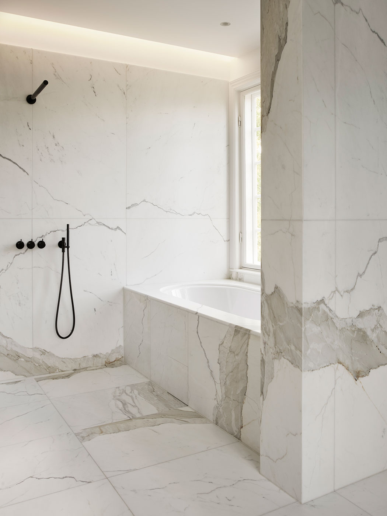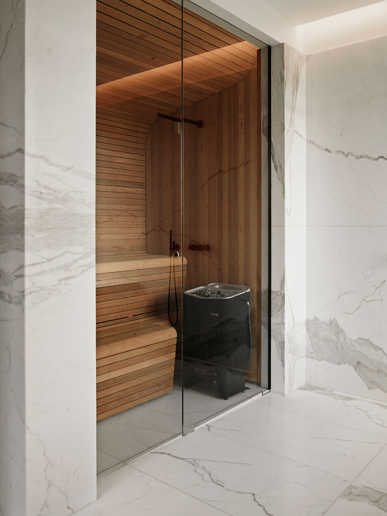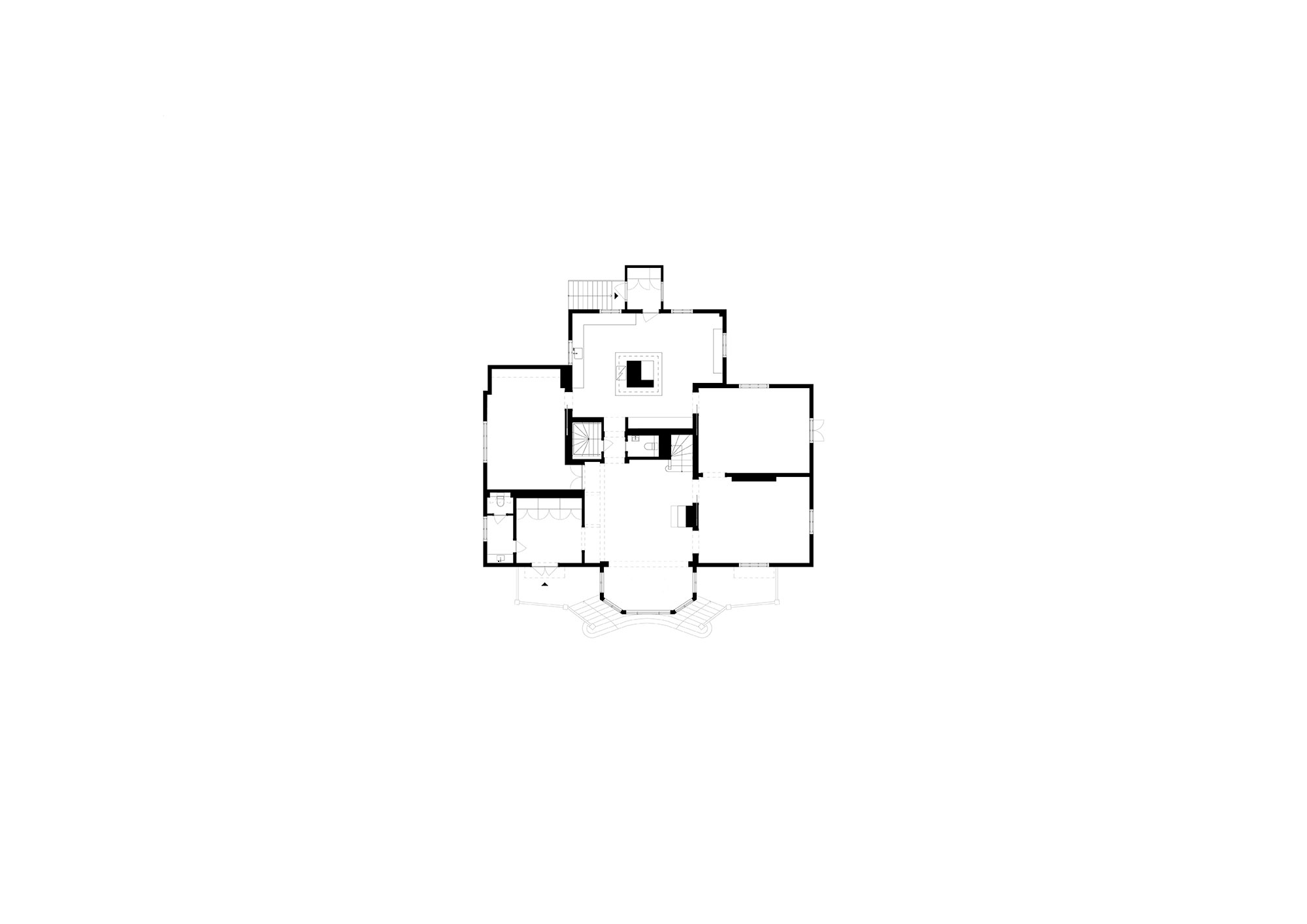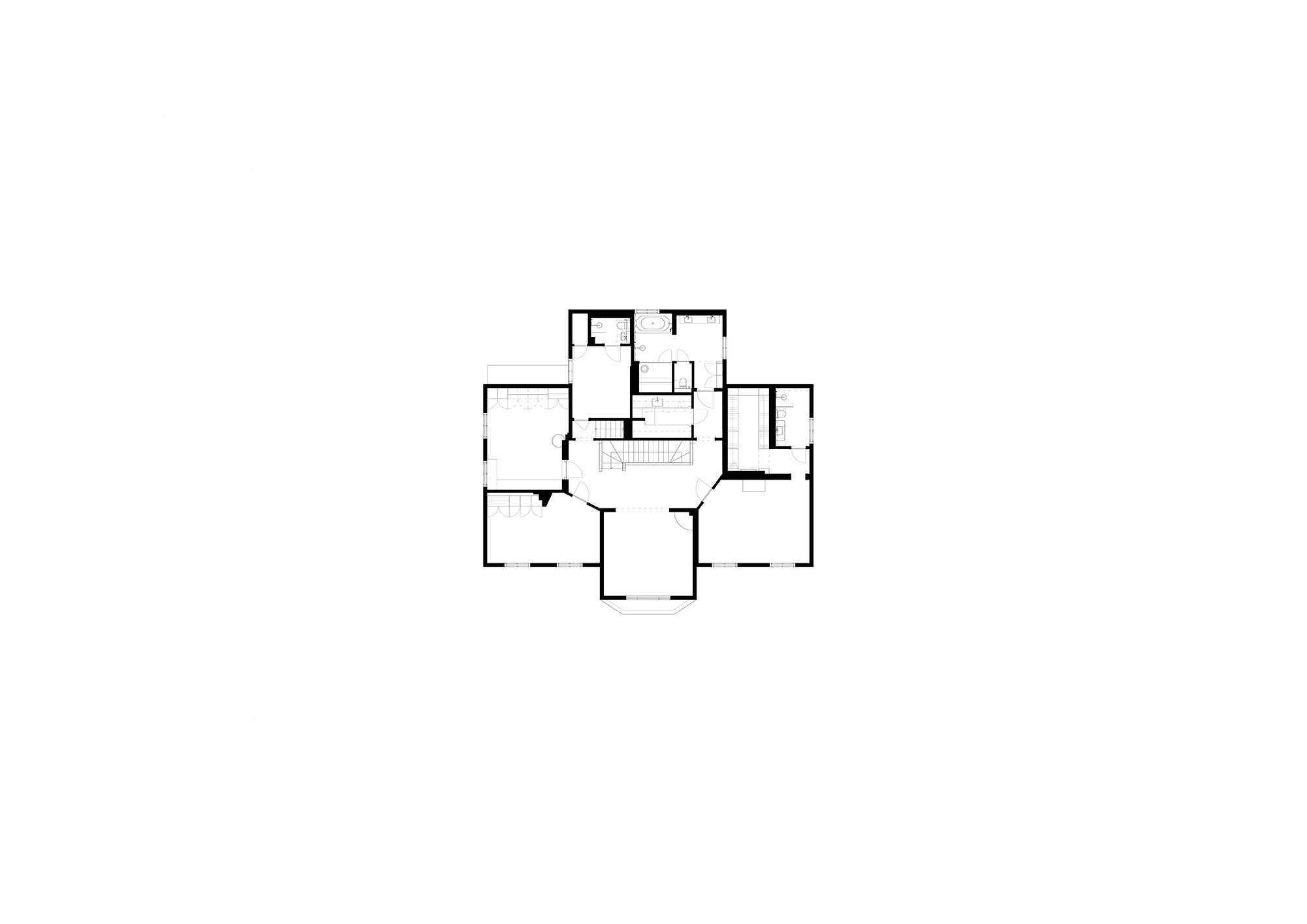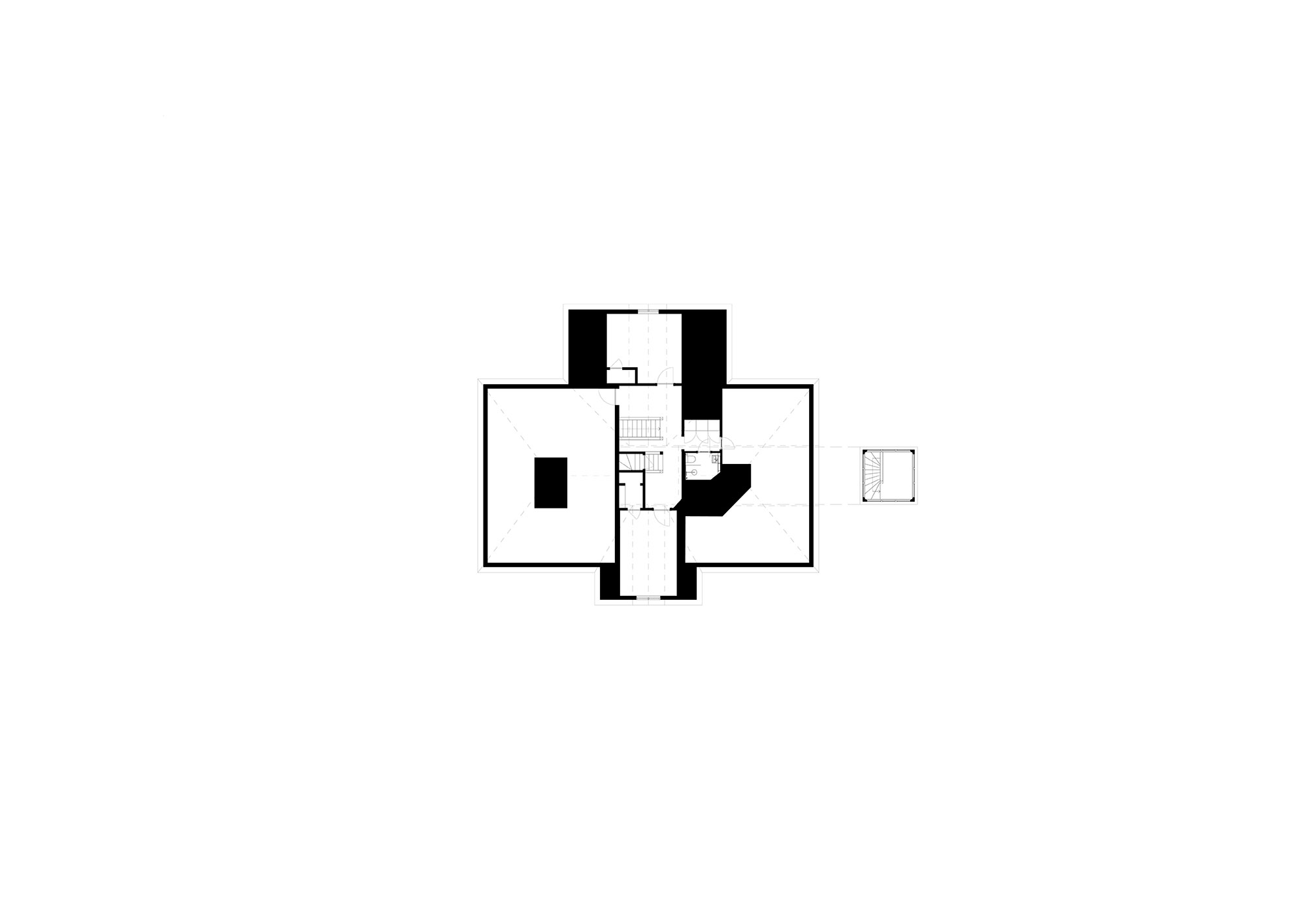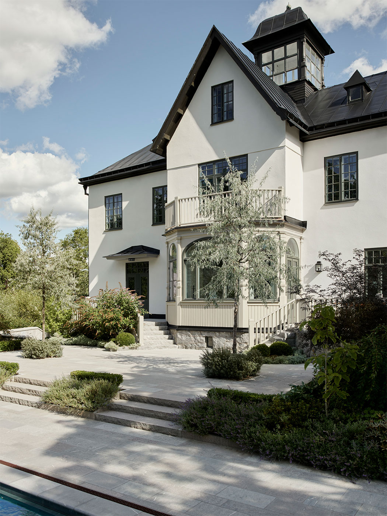
Jugend Villa, 2019
Private residence
This pre turn of the century villa lies on the slopes of a leafy suburb on the outskirts of Stockholm. The area is known for ambitious residences and almost all well-known Swedish architects have designed houses in the neighbourhood, leading to a rich collection of high-quality villa architecture. Andreas Martin-Löf Arkitekter was commissioned to lead a full renovation of the property including new additions, pool area and garden, during a project that lasted three years.
The brief was defined together with the clients to be the perfect home and hideaway from the pulse of the city just twenty minutes away. The interior palette is meticulously developed to create a harmonious entirety, and is comprised of light pigmented oak, oiled walnut, Calacatta marble, warm grey limestone and colours and textiles in warm and inviting tones.
An open veranda was added to the South side of the villa along with a garden building with a kitchen and lounge for the adjacent pool on the Southwest side of the garden. New stone walls were built using traditional techniques to create a more defined entrance and to better separate the car park from the calmer and verdant parts of the garden. The small roof-tower, having been renovated with care and reverence, once again offers panoramic view in all directions.
Location: Stockholm
Status: Completed 2019
Gross Area: 747 square metres
Client: Private client
Budget: Undisclosed
Landscape architect: Johannes Gezelius
Photography: Kristofer Johnsson
