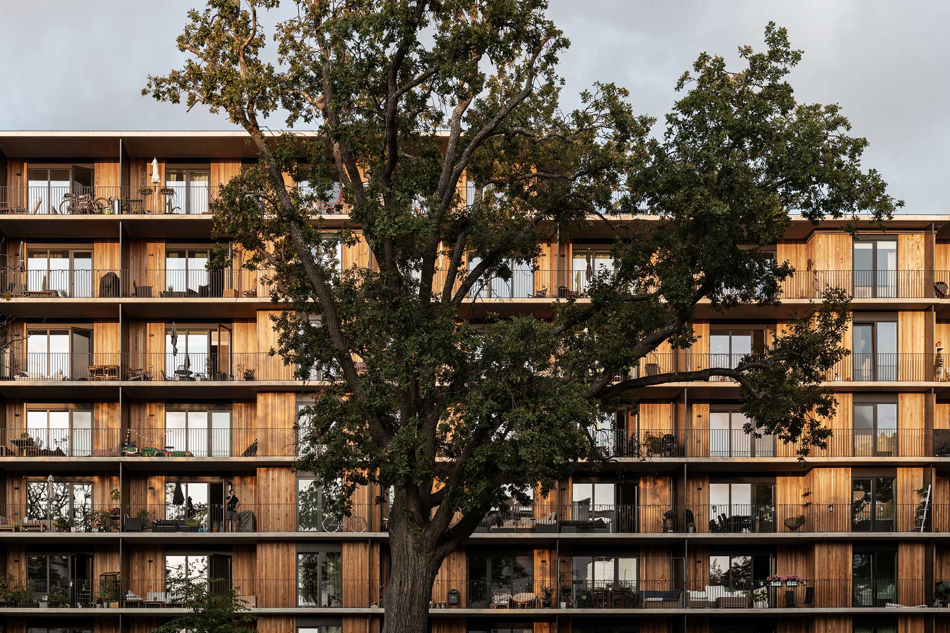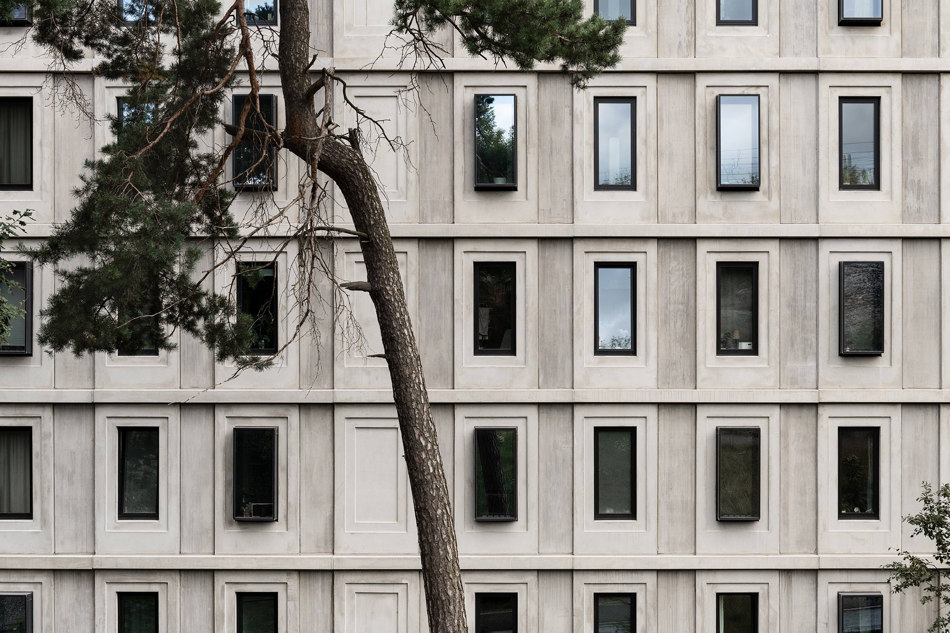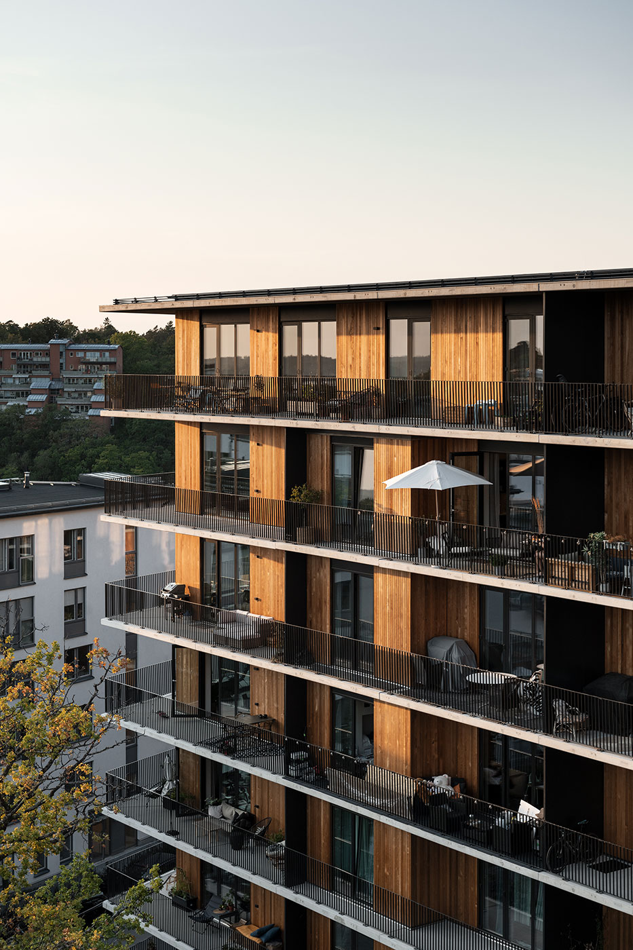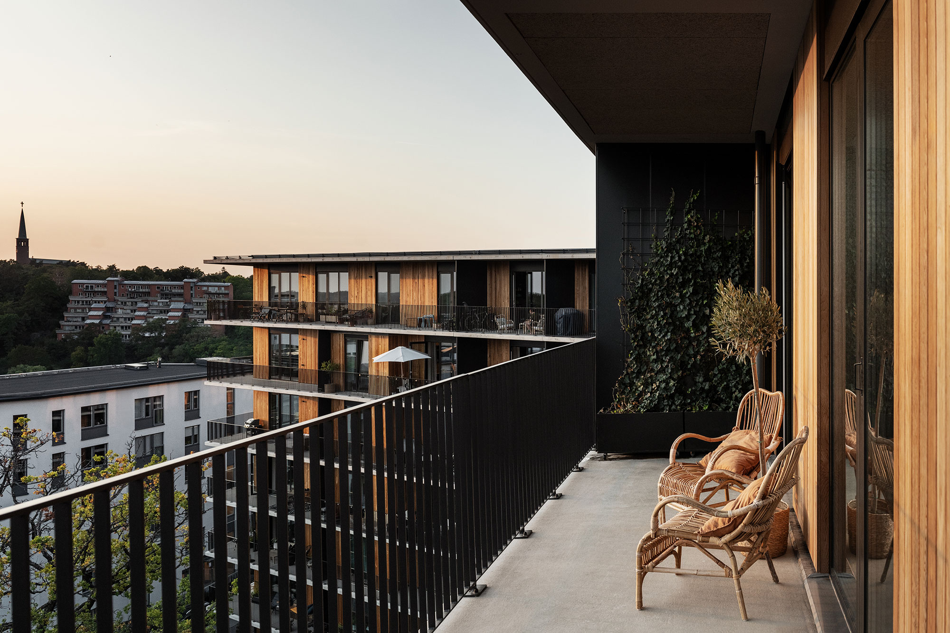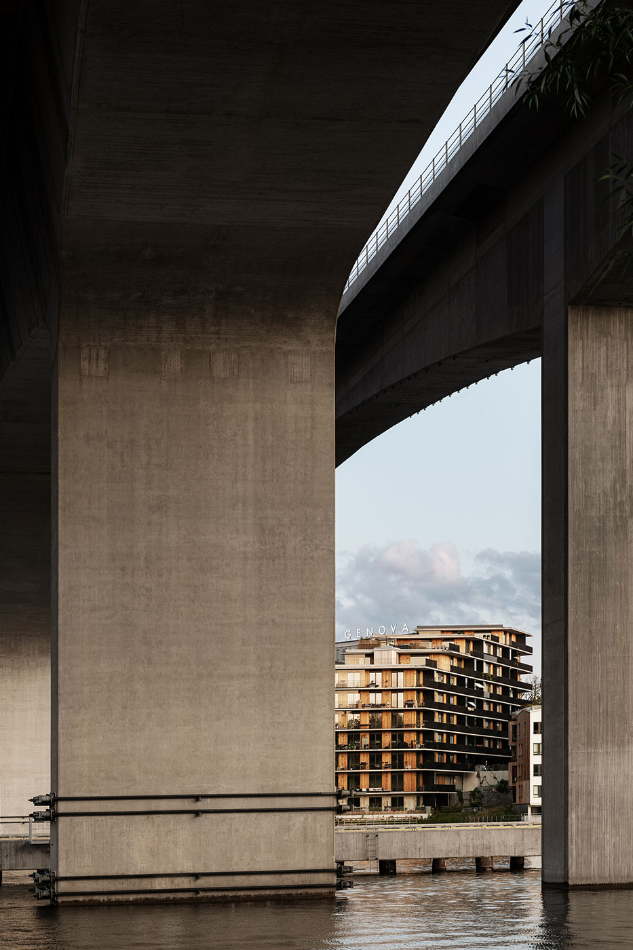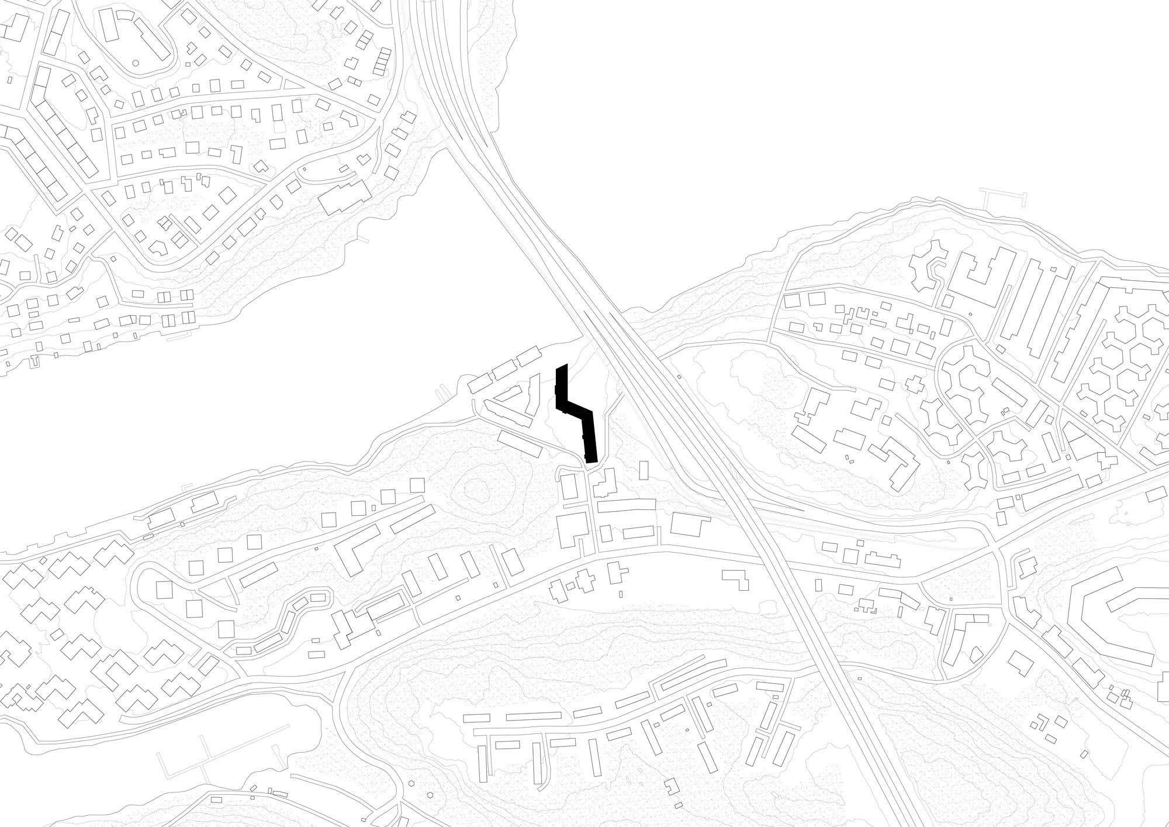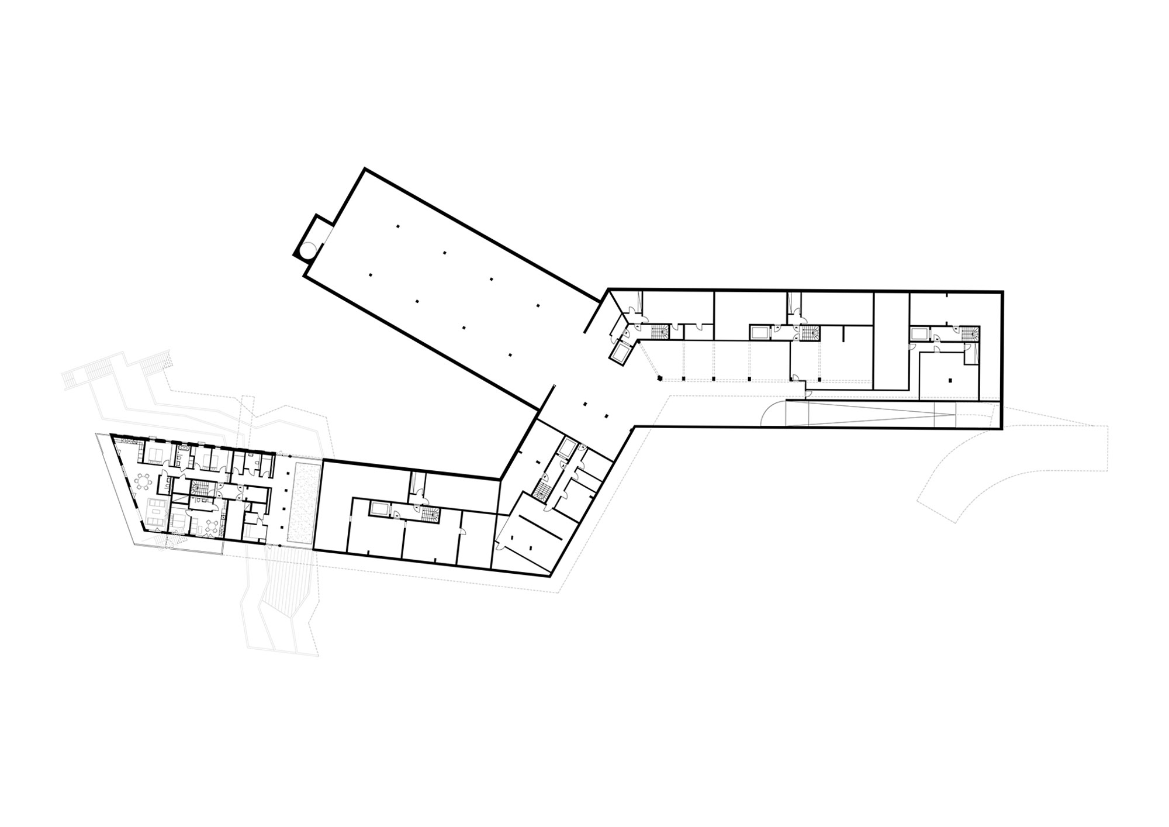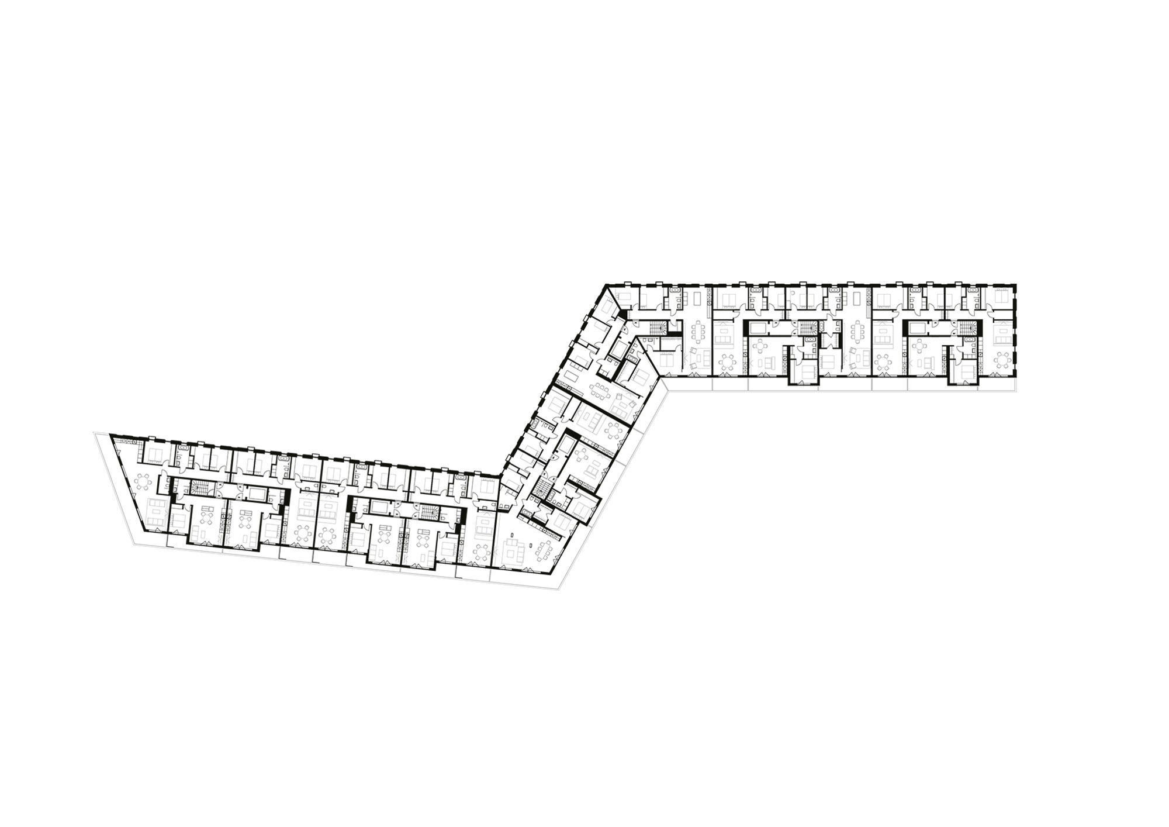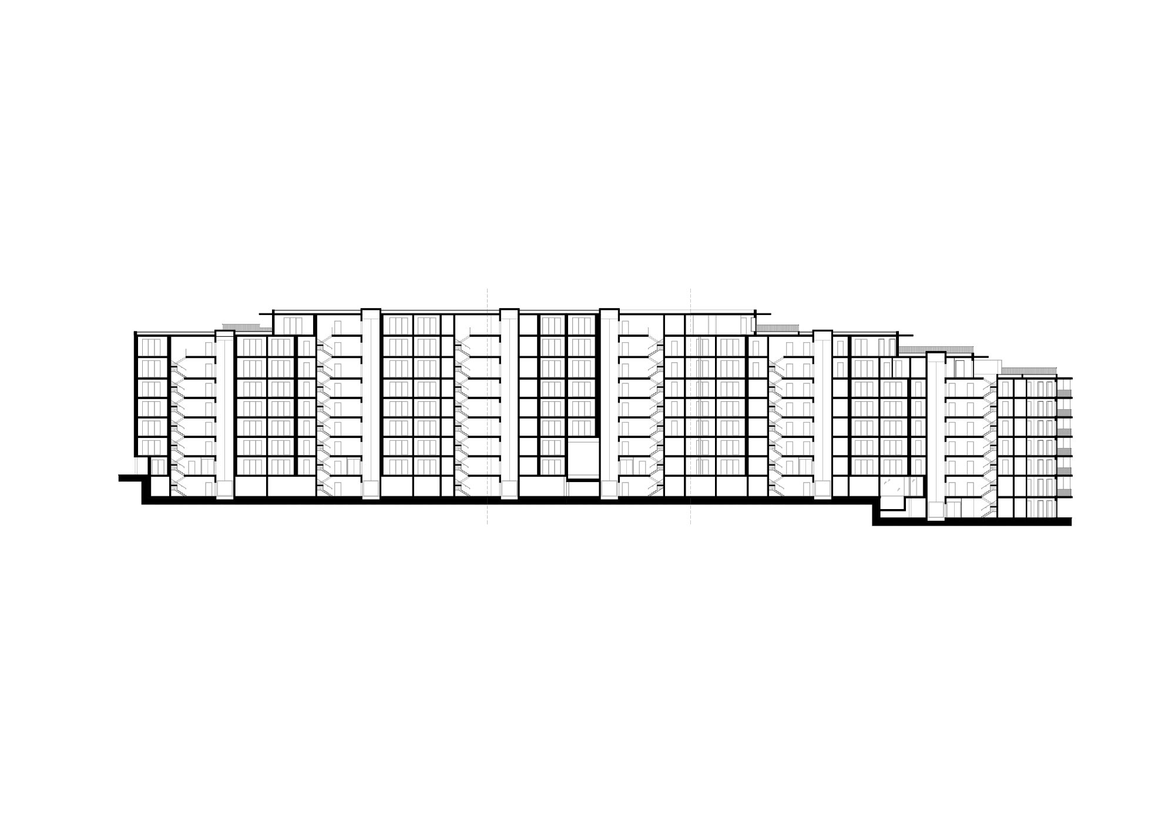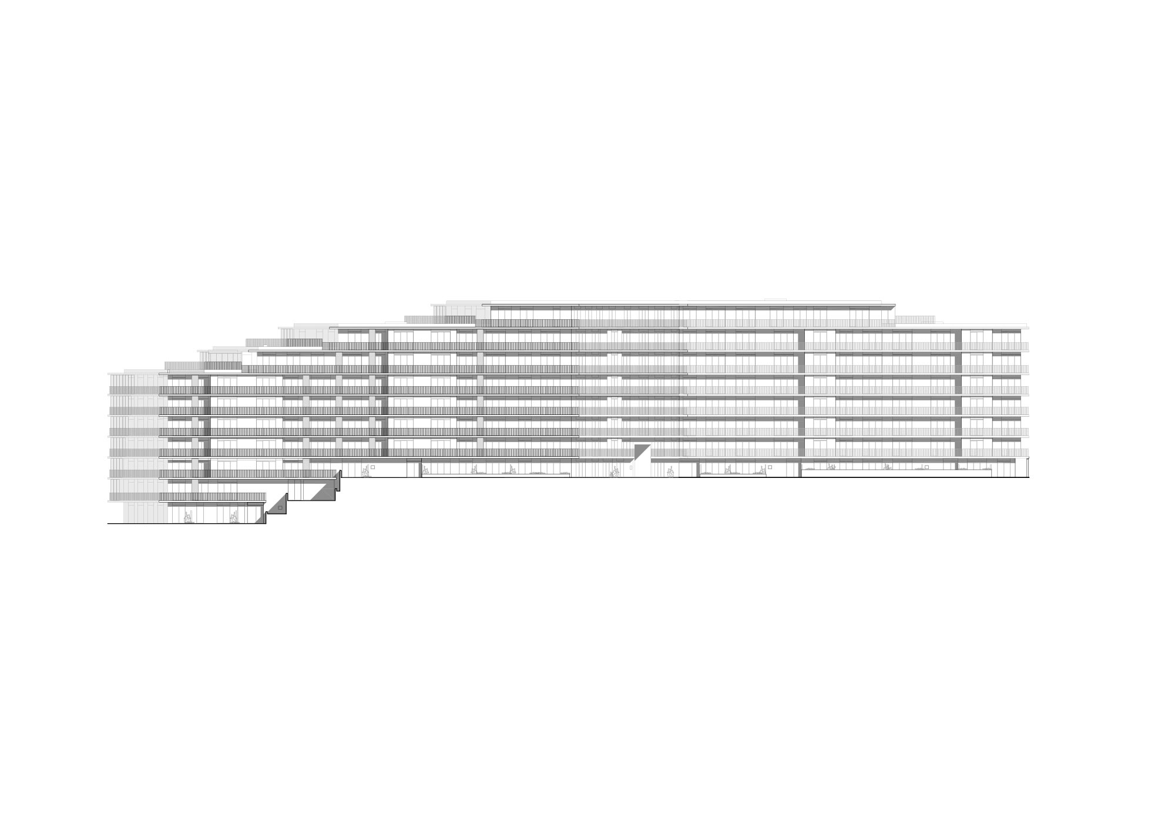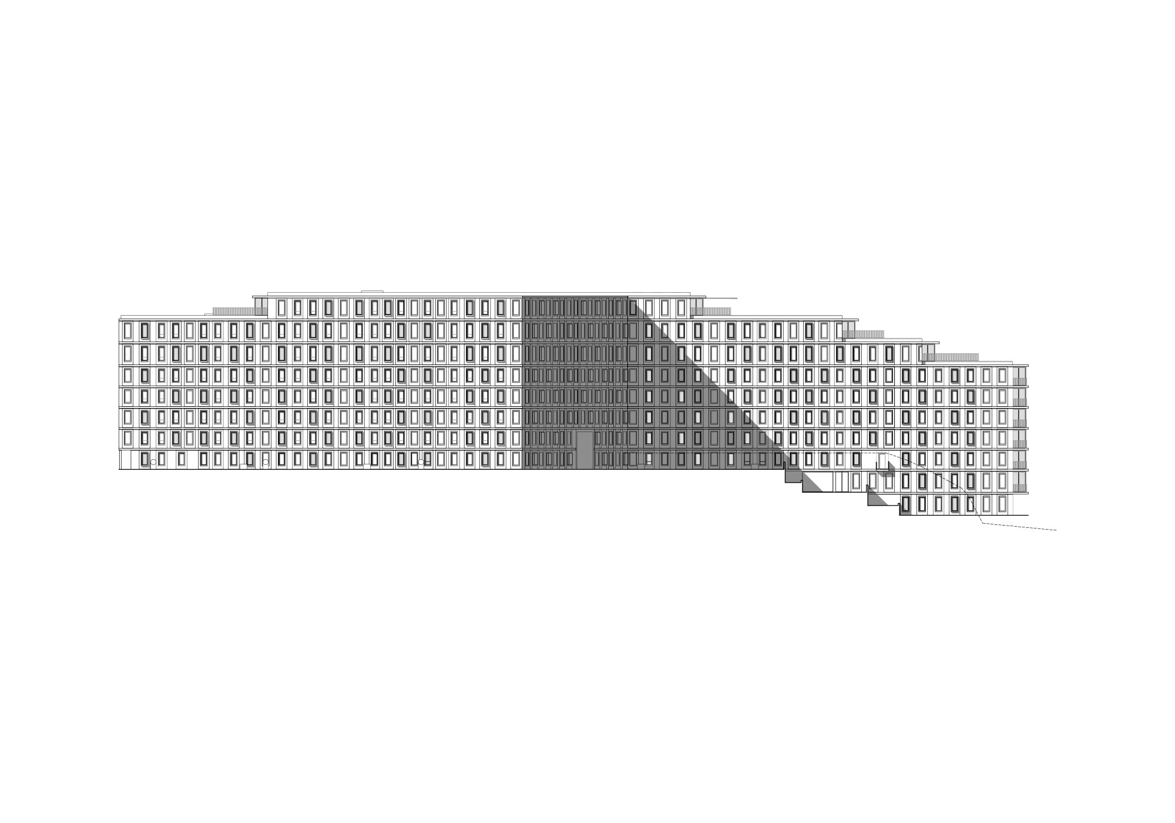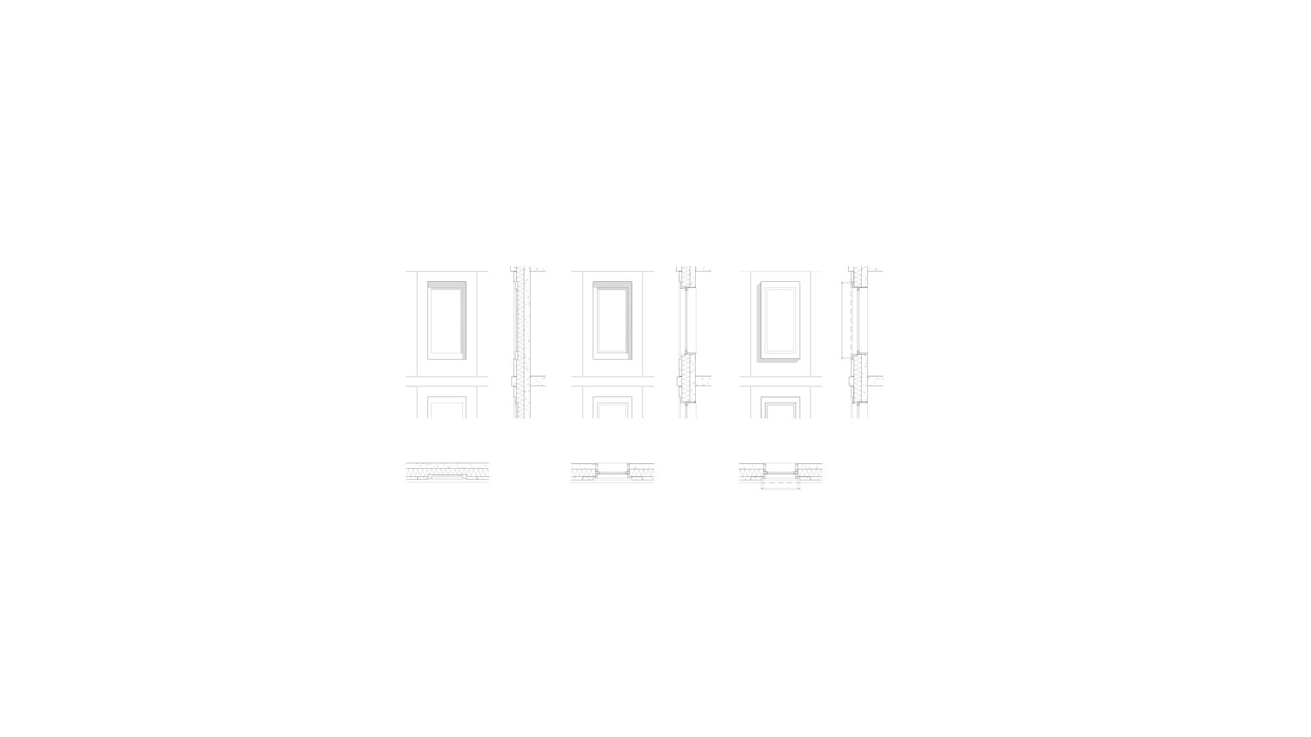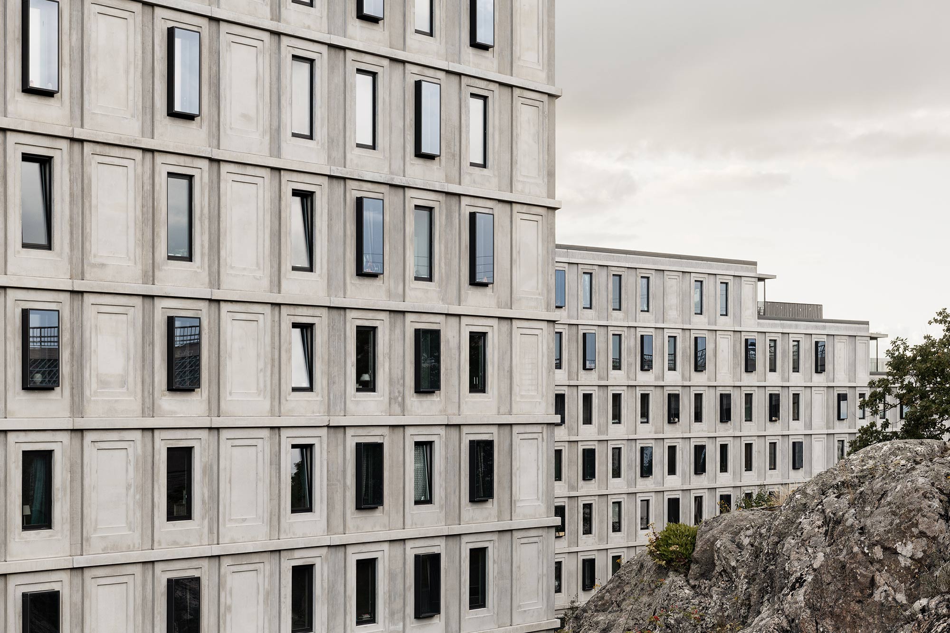
Balneum, 2018
Housing
Balneum sits on a dramatic waterfront site and forms the edge to a new residential area at Gröndal Strand on the outskirts of central Stockholm. The long and crooked building contains 134 apartments and is carefully placed on the steeply sloping site to create an exciting silhouette toward the water and to reduce the perception of the building’s volume.
Balneum’s placement, materiality and façade design is strongly influenced by the relation to Essingeleden bridge which generates both traffic noise and privacy issues. The east façade toward the bridge is more closed and solid and is comprised of three types of window module that are made of a light-coloured matrix-cast concrete: a façade module with a window; a façade module with a noise-reducing openable window; and a module with ‘blind’ window. These three concrete façade elements provide a visual impression of continuity but at the same time generate subtle variation.
The remaining facades have a more open character with generous glazing, a softer and warmer materiality and continuous balconies with a custom top-mounted rail. Balneum’s dual identity of strong and soft depending on which side it is viewed from creates an interesting tension and a special impression on the unique and challenging site.
Location: Gröndal, Stockholm
Status: Completed 2018
Gross Area: 16458 square metres
Client: Genova Property Group
Budget: Undisclosed
Photography: Erik Lefvander
